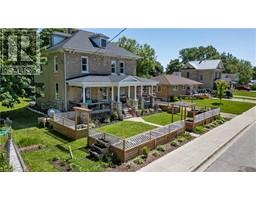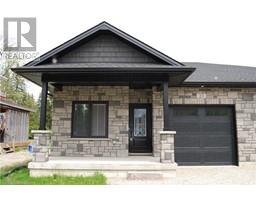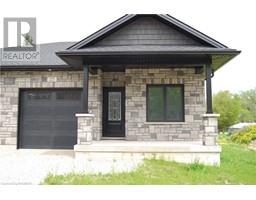45125 LAKELET Road Howick Twp, Clifford, Ontario, CA
Address: 45125 LAKELET Road, Clifford, Ontario
Summary Report Property
- MKT ID40615166
- Building TypeHouse
- Property TypeSingle Family
- StatusBuy
- Added4 weeks ago
- Bedrooms4
- Bathrooms2
- Area2114 sq. ft.
- DirectionNo Data
- Added On10 Jul 2024
Property Overview
Discover the charm and tranquility of Lakelet, Ontario, with this stunning 4-bedroom home, perfect as a family residence or a delightful cottage retreat. Nestled in a picturesque landscape and surrounded by serene farms, this chic home is just across the street from the lake, ideal for making lasting memories near the water. Step inside and be greeted by a warm and inviting interior, featuring spacious living areas and a well-appointed kitchen designed for the avid home cook. The home boasts 4 bedrooms and 2 bathrooms, providing ample space for family and guests. Unique touches like the soothing sauna add a touch of luxury and relaxation to your everyday life. Located just a 20-minute drive from Walkerton and 1.5 hours from the GTA, this property combines the best of rural serenity with convenient accessibility. Enjoy all the amenities that Lakelet has to offer. Make this charming residence your own and embrace the serene lifestyle of Lakelet. (id:51532)
Tags
| Property Summary |
|---|
| Building |
|---|
| Land |
|---|
| Level | Rooms | Dimensions |
|---|---|---|
| Second level | 4pc Bathroom | 9'10'' x 7'4'' |
| Bedroom | 9'10'' x 9'5'' | |
| Bedroom | 11'11'' x 9'1'' | |
| Bedroom | 13'2'' x 10'1'' | |
| Primary Bedroom | 15'1'' x 13'8'' | |
| Main level | 2pc Bathroom | 6'3'' x 3'6'' |
| Foyer | 12'6'' x 11'1'' | |
| Laundry room | 13'3'' x 10'0'' | |
| Dining room | 19'4'' x 15'0'' | |
| Kitchen | 20'2'' x 13'3'' | |
| Family room | 17'9'' x 13'6'' |
| Features | |||||
|---|---|---|---|---|---|
| Paved driveway | Country residential | Attached Garage | |||
| Central Vacuum | Dishwasher | Dryer | |||
| Refrigerator | Sauna | Stove | |||
| Washer | Hood Fan | Window Coverings | |||
| Wine Fridge | Garage door opener | Central air conditioning | |||























































