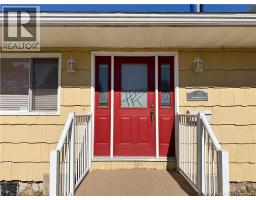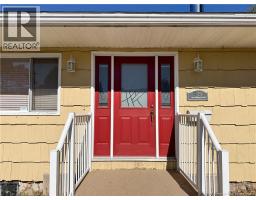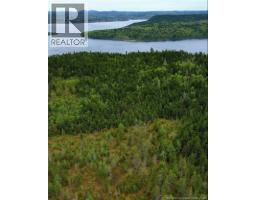12 Rock Ridge Lane, Clifton Royal, New Brunswick, CA
Address: 12 Rock Ridge Lane, Clifton Royal, New Brunswick
Summary Report Property
- MKT IDNB120879
- Building TypeHouse
- Property TypeSingle Family
- StatusBuy
- Added12 weeks ago
- Bedrooms4
- Bathrooms2
- Area2056 sq. ft.
- DirectionNo Data
- Added On25 Aug 2025
Property Overview
Welcome to a truly unique and thoughtfully designed home, nestled on 18 acres of privacy with sweeping views of the stunning Kennebecasis River. This one-of-a-kind, architecturally inspired residence offers stylish one-level living with a seamless connection to its natural surroundings. The spectacular open-concept living space features a bright, renovated kitchen that flows effortlessly into the dining and living room. Large windows offer a picturesque frame of the breathtaking river vistas, while the unique stained glass features in the dining room and skylights in the living room make the space feel truly connected to the natural outdoor surroundings. Step outside onto the back deck accessible from the kitchen and main living space and take in the beauty of your private oasis. The spacious primary suite is a serene escape, featuring a walk-in closet, as well as privacy doors to beautifully updated spa-like bathroom. Two additional bedrooms and another fully renovated bathroom provide comfortable accommodations for family or guests. Adding to the home's charm is a unique Italian-designed alternating tread staircase leading to a cozy loft retreatperfect for an additional living space, or home office - complete with its own balcony. Whether you're entertaining, relaxing, or exploring the acreage of your own land, this home offers a rare blend of architectural style, modern comfort, and natural beauty. (id:51532)
Tags
| Property Summary |
|---|
| Building |
|---|
| Level | Rooms | Dimensions |
|---|---|---|
| Second level | Bonus Room | 14'2'' x 13'8'' |
| Main level | Office | 12'10'' x 10'11'' |
| Bedroom | 12'4'' x 11'6'' | |
| Bedroom | 11'2'' x 9'10'' | |
| Bath (# pieces 1-6) | 12'10'' x 11'10'' | |
| Primary Bedroom | 17' x 16'2'' | |
| Bath (# pieces 1-6) | 4'7'' x 8'1'' | |
| Living room | 13'6'' x 16'6'' | |
| Dining room | 14'1'' x 11'7'' | |
| Kitchen | 21'2'' x 18'5'' |
| Features | |||||
|---|---|---|---|---|---|
| Treed | Balcony/Deck/Patio | Heat Pump | |||























































