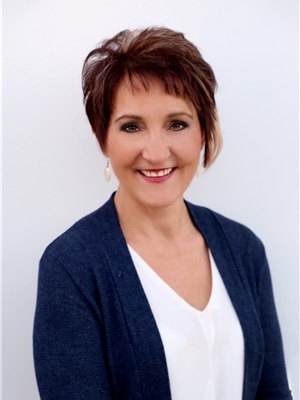5224 45 Street, Clive, Alberta, CA
Address: 5224 45 Street, Clive, Alberta
Summary Report Property
- MKT IDA2206434
- Building TypeHouse
- Property TypeSingle Family
- StatusBuy
- Added1 weeks ago
- Bedrooms2
- Bathrooms1
- Area978 sq. ft.
- DirectionNo Data
- Added On28 Mar 2025
Property Overview
Looking for country like living in the lovely community of Clive - then look no further! This home has been well cared for and has an oversized double garage along with fenced yard and back alley access! From the moment you drive up the pride of ownership is evident and you won't be disappointed when you open the front door and step inside! The main floor features vaulted ceiling, beautiful wood cabinetry and trim, nice kitchen with laminate countertops, corner pantry and an island. Primary bedroom plus second bedroom along with a 4 piece bathroom complete this level. The basement is partially drywalled and awaits your design. Backyard is landscaped, sidewalks, room for a garden, fully fenced and the oversized garage that measures 32 x 26! This home is a pleasure to view and you can start enjoy the community of Clive which has schools, grocery store, drug store, eateries and more! (id:51532)
Tags
| Property Summary |
|---|
| Building |
|---|
| Land |
|---|
| Level | Rooms | Dimensions |
|---|---|---|
| Main level | 4pc Bathroom | Measurements not available |
| Bedroom | 9.83 Ft x 13.58 Ft | |
| Other | 11.58 Ft x 8.42 Ft | |
| Kitchen | 12.42 Ft x 9.17 Ft | |
| Living room | 15.25 Ft x 11.83 Ft | |
| Primary Bedroom | 13.08 Ft x 14.67 Ft |
| Features | |||||
|---|---|---|---|---|---|
| Back lane | Detached Garage(2) | Refrigerator | |||
| Dishwasher | Stove | Microwave Range Hood Combo | |||
| Window Coverings | Washer & Dryer | None | |||






































