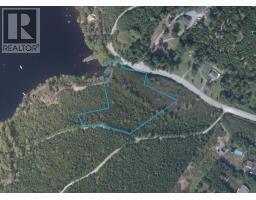1371 Cloverville Road, Cloverville, Nova Scotia, CA
Address: 1371 Cloverville Road, Cloverville, Nova Scotia
Summary Report Property
- MKT ID202506870
- Building TypeMobile Home
- Property TypeSingle Family
- StatusBuy
- Added11 weeks ago
- Bedrooms2
- Bathrooms1
- Area960 sq. ft.
- DirectionNo Data
- Added On05 Jun 2025
Property Overview
Nestled in a peaceful and private setting on 5 acres, this cozy 2-bedroom, 1-bath home offers both comfort and convenience just 5 mins from Main Street, Antigonish. The home features a durable metal roof, a newly installed ductless heat pump for efficient heating and cooling, and a spacious kitchen equipped with stainless steel appliances. The living room boasts stylish laminate flooring, while a new electric hot water tank ensures modern convenience. A beautiful water filtration system, installed just a year ago, adds to the home's practicality. For added peace of mind, a gen link is installed on the main power mast, allowing for direct hook-up to a generator. Outdoor living is a highlight, with large decks at both the front and back of the home, perfect for enjoying the peaceful surroundings. The property also includes a Quonset hut with electrical and plumbing piping in place, making it easy to install power and water. There are two sheds on the property, one newer with a metal roof and another larger shed offering additional storage space. With Rural General Zoning, this property provides incredible flexibility, allowing for residential, business, or recreational opportunities. Surrounded by nature, this private retreat is perfect for those seeking tranquility while still being conveniently close to town. (id:51532)
Tags
| Property Summary |
|---|
| Building |
|---|
| Level | Rooms | Dimensions |
|---|---|---|
| Main level | Eat in kitchen | 14.9x13.4 |
| Living room | 13x14.9 | |
| Laundry / Bath | 11x8 | |
| Bedroom | 11x9 | |
| Primary Bedroom | 14.6x12 |
| Features | |||||
|---|---|---|---|---|---|
| Garage | Detached Garage | Gravel | |||
| Stove | Dryer | Washer | |||
| Refrigerator | Heat Pump | ||||



















































