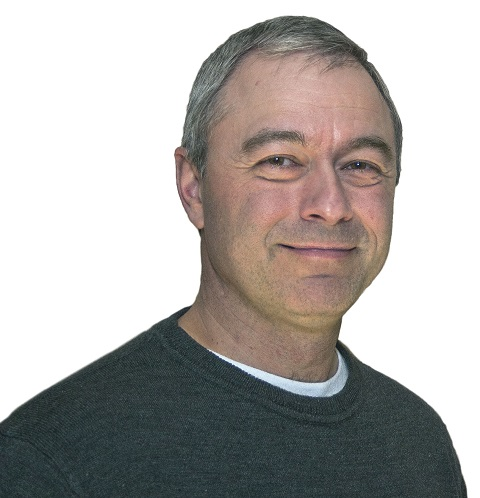1429 CANNON Trail 53 - Frontenac North, Cloyne, Ontario, CA
Address: 1429 CANNON Trail, Cloyne, Ontario
Summary Report Property
- MKT ID40611336
- Building TypeHouse
- Property TypeSingle Family
- StatusBuy
- Added23 weeks ago
- Bedrooms2
- Bathrooms2
- Area751 sq. ft.
- DirectionNo Data
- Added On16 Jul 2024
Property Overview
Have you been looking for a custom built 4 season home on Marble Lake. The wait is over take a look at this special property today. Excellent home with quality finished. Cathedral ceiling finished in pine. Wonderful kitchen with new appliance and new marble countertops in kitchen. Full window wall facing the lake. Large deck off of the living room/dining room. Propane fireplace in the living room. Finished loft area with two sleeping areas. Full walkout basement to path to the lake. Basement has a large rec room, sunroom, utility room and stocked wine room. There is a good path and steps to the lake along which features a rock wall. There is an aluminum dock at the waterfront. Two car detached garage for parking and storage. NOTE - the property also includes income from 10kvw microfit solar system. This system has approx. 7 years remaining and generates over $6000.00 in 2022 and 2023. NOTE - AS an added bonus ALL FURNISHINGS AND OTHER ITEMS ARE INCLUDED This is a special property so don't wait (id:51532)
Tags
| Property Summary |
|---|
| Building |
|---|
| Land |
|---|
| Level | Rooms | Dimensions |
|---|---|---|
| Second level | 3pc Bathroom | 7'0'' x 9'0'' |
| Bedroom | 16'0'' x 17'0'' | |
| Basement | Utility room | 11'0'' x 22'0'' |
| Wine Cellar | 9'10'' x 5'4'' | |
| Recreation room | 20'0'' x 20'0'' | |
| Main level | 4pc Bathroom | 10'0'' x 8'6'' |
| Primary Bedroom | 12'0'' x 12'0'' | |
| Living room | 17'6'' x 16'6'' | |
| Dining room | 11'6'' x 12'6'' | |
| Kitchen | 14'6'' x 11'0'' |
| Features | |||||
|---|---|---|---|---|---|
| Country residential | Recreational | Detached Garage | |||
| Dishwasher | Dryer | Refrigerator | |||
| Stove | Washer | Window Coverings | |||
| None | |||||

















































