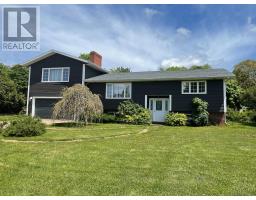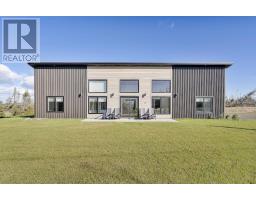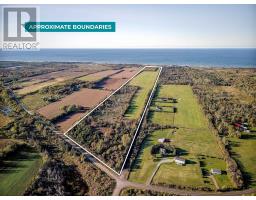433 CLYDE RIVER Road, Clyde River, Prince Edward Island, CA
Address: 433 CLYDE RIVER Road, Clyde River, Prince Edward Island
5 Beds4 Baths3170 sqftStatus: Buy Views : 469
Price
$769,000
Summary Report Property
- MKT ID202507851
- Building TypeHouse
- Property TypeSingle Family
- StatusBuy
- Added3 weeks ago
- Bedrooms5
- Bathrooms4
- Area3170 sq. ft.
- DirectionNo Data
- Added On15 Apr 2025
Property Overview
Four bedroom two and a half bath home complete with a one bedroom one bath suite that can be accessed from the home or directly from outside. A rare find close to Charlottetown the property back onto the Clyde River Golf Course. Upper level: open kitchen, dining and living area complete with fireplace and backyard deck access, four bedrooms (primary bedroom has a private bath and walk-in closet), laundry closet. Lower level: media room (soundproofed and wired for a projector), half bath, self-contained one bedroom suite with laundry hook up, oversized built in double garage, mechanical room. 30-amp generator sub panel. Power and water to space for travel trailer on site. (id:51532)
Tags
| Property Summary |
|---|
Property Type
Single Family
Building Type
House
Community Name
Clyde River
Title
Freehold
Land Size
1 ac|1 - 3 acres
Built in
2017
| Building |
|---|
Bedrooms
Above Grade
5
Bathrooms
Total
5
Partial
1
Interior Features
Appliances Included
Range - Electric, Dishwasher, Dryer - Electric, Washer, Microwave Range Hood Combo, Refrigerator
Flooring
Ceramic Tile, Hardwood, Laminate
Basement Type
None
Building Features
Features
Paved driveway
Foundation Type
Concrete Slab
Style
Detached
Total Finished Area
3170 sqft
Structures
Deck
Heating & Cooling
Heating Type
Wall Mounted Heat Pump, Not known, Heat Recovery Ventilation (HRV)
Utilities
Utility Sewer
Septic System
Water
Well
Exterior Features
Exterior Finish
Vinyl
Neighbourhood Features
Community Features
School Bus
Amenities Nearby
Golf Course
| Level | Rooms | Dimensions |
|---|---|---|
| Second level | Kitchen | 10.10 X 14.6 |
| Dining room | 10.10 X 11.9 | |
| Living room | 16.4 x 22.3 | |
| Bedroom | 10.10 x 12.1 Den | |
| Bedroom | 13.1 x 10.8 | |
| Bedroom | 12.4 x 11.6 | |
| Primary Bedroom | 12.10 x 15.10 | |
| Ensuite (# pieces 2-6) | (6.1x8.9) + (5.10x5.5) | |
| Bath (# pieces 1-6) | 5.5 x 12.5 | |
| Bath (# pieces 1-6) | 5.5 x 4.4 Half | |
| Lower level | Bedroom | 10.10 x 12.2 |
| Kitchen | 15.4 x 19.8 | |
| Living room | Combined | |
| Dining room | Combined | |
| Media | 15.10 x 10.4 | |
| Other | 13.10 x 5.11 Mechanical room | |
| Main level | Other | 8.6 x 4 Entry |
| Features | |||||
|---|---|---|---|---|---|
| Paved driveway | Range - Electric | Dishwasher | |||
| Dryer - Electric | Washer | Microwave Range Hood Combo | |||
| Refrigerator | |||||
























































