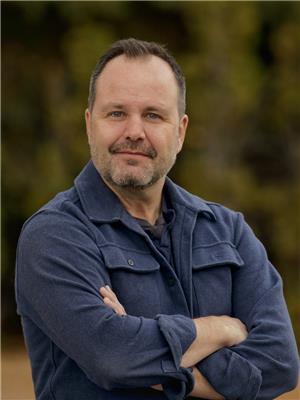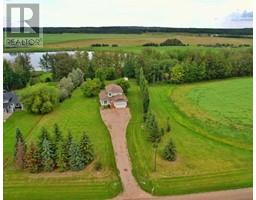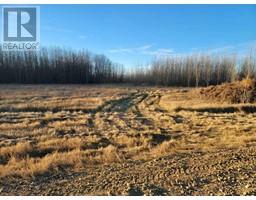4816 49 Street Clyde, Clyde, Alberta, CA
Address: 4816 49 Street, Clyde, Alberta
Summary Report Property
- MKT IDA2197954
- Building TypeHouse
- Property TypeSingle Family
- StatusBuy
- Added5 weeks ago
- Bedrooms3
- Bathrooms2
- Area1489 sq. ft.
- DirectionNo Data
- Added On28 Feb 2025
Property Overview
BEAUTIFULLY MAINTAINED 2-STOREY - with many new renovations and upgrades in this lovely three bedroom, two bathroom home! The peaceful village of Clyde is 10 minutes from the amenities of Westlock, and less than 40 minutes to St. Albert - with the Tawatinaw Ski Hill and plenty of lakes nearby. The owners cared for this home well, and it shows - with a metal roof, modern windows and doors, driveway matting, an energy efficient furnace, renovated bathrooms, and a new hot water tank in 2025. All newer appliances include a standup freezer in the kitchen - in addition to the full-size french door refrigerator/freezer. Property includes a cozy detached workshop - and a hot tub off the private back deck to unwind at the end of a long day... So much storage inside and out. A rare find that you can just move-in and enjoy! (id:51532)
Tags
| Property Summary |
|---|
| Building |
|---|
| Land |
|---|
| Level | Rooms | Dimensions |
|---|---|---|
| Main level | Kitchen | 11.17 Ft x 13.67 Ft |
| Dining room | 9.33 Ft x 15.08 Ft | |
| Living room | 14.33 Ft x 12.00 Ft | |
| 4pc Bathroom | 9.00 Ft x 6.00 Ft | |
| Foyer | 5.00 Ft x 8.00 Ft | |
| Laundry room | 6.33 Ft x 9.67 Ft | |
| Other | 24.00 Ft x 5.58 Ft | |
| Upper Level | Primary Bedroom | 12.00 Ft x 13.00 Ft |
| Bedroom | 11.17 Ft x 9.58 Ft | |
| Bedroom | 9.00 Ft x 11.00 Ft | |
| 3pc Bathroom | 8.83 Ft x 4.17 Ft |
| Features | |||||
|---|---|---|---|---|---|
| Back lane | Detached Garage(1) | Refrigerator | |||
| Stove | Freezer | Washer & Dryer | |||
| None | |||||





































