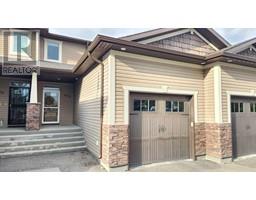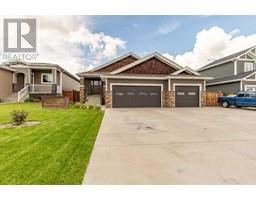2114 16A Street, Coaldale, Alberta, CA
Address: 2114 16A Street, Coaldale, Alberta
Summary Report Property
- MKT IDA2185671
- Building TypeHouse
- Property TypeSingle Family
- StatusBuy
- Added15 hours ago
- Bedrooms3
- Bathrooms2
- Area1116 sq. ft.
- DirectionNo Data
- Added On08 Jan 2025
Property Overview
Welcome to 2114 16A Avenue in the charming community of Coaldale! This well-maintained home offers 1,116 square feet of comfortable living space, complete with three bedrooms, two bathrooms, and an attached double garage. The main floor boasts a spacious kitchen and dining area, providing an inviting space for meals and gatherings. Additionally, you’ll find two bedrooms and a 4-piece bathroom, offering convenience and functionality for day-to-day living. Heading downstairs, the basement features a large family room with a cozy fireplace—ideal for relaxing or entertaining. This level also includes a third bedroom, an office, a 3-piece bathroom, and a laundry area. For added convenience, there is access to the attached garage from both the kitchen and the family room. The exterior of the property offers a big backyard complete with a deck, creating a perfect spot to enjoy warm evenings outdoors. Situated in a quiet neighbourhood, this home provides a peaceful setting while remaining close to local amenities. Whether you’re a growing family, a first-time homebuyer, or looking to downsize, 2114 16A Avenue has everything you need to feel right at home. Contact your favourite REALTOR® today! (id:51532)
Tags
| Property Summary |
|---|
| Building |
|---|
| Land |
|---|
| Level | Rooms | Dimensions |
|---|---|---|
| Basement | 3pc Bathroom | Measurements not available |
| Bedroom | 10.25 M x 10.75 M | |
| Family room | 30.83 M x 20.58 M | |
| Laundry room | 8.92 M x 14.50 M | |
| Office | 18.83 M x 10.75 M | |
| Main level | 4pc Bathroom | Measurements not available |
| Bedroom | 9.25 M x 11.33 M | |
| Bedroom | 11.17 M x 11.75 M | |
| Dining room | 15.08 M x 12.00 M | |
| Kitchen | 12.00 M x 14.08 M | |
| Living room | 12.50 M x 13.92 M |
| Features | |||||
|---|---|---|---|---|---|
| Attached Garage(2) | Parking Pad | Washer | |||
| Refrigerator | Dishwasher | Stove | |||
| Dryer | Microwave | Window Coverings | |||
| Garage door opener | Central air conditioning | ||||































































