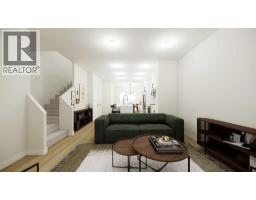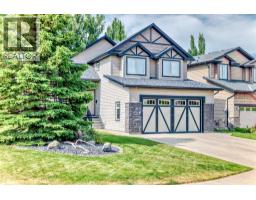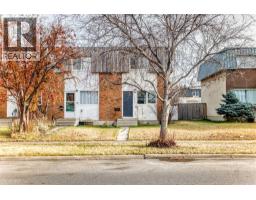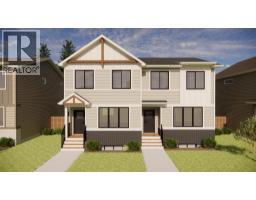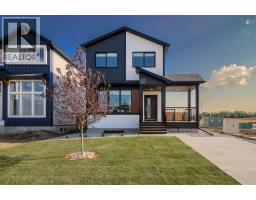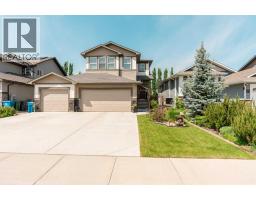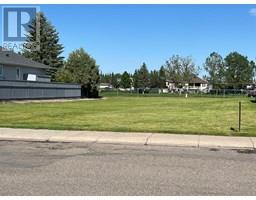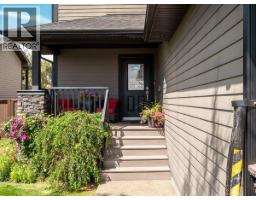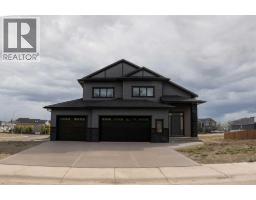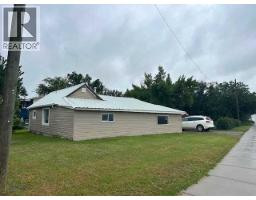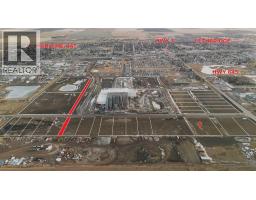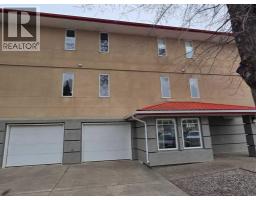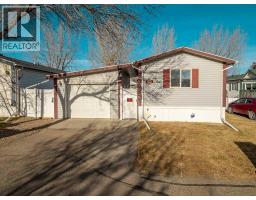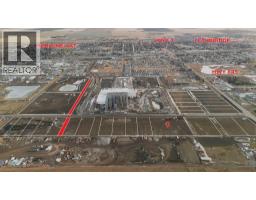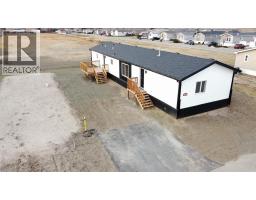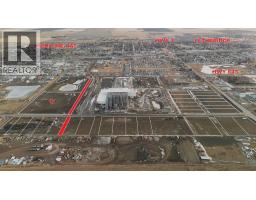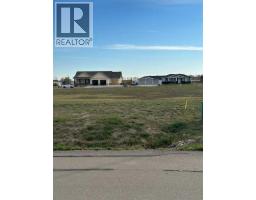2705 16 Avenue, Coaldale, Alberta, CA
Address: 2705 16 Avenue, Coaldale, Alberta
Summary Report Property
- MKT IDA2262671
- Building TypeRow / Townhouse
- Property TypeSingle Family
- StatusBuy
- Added18 weeks ago
- Bedrooms3
- Bathrooms2
- Area1385 sq. ft.
- DirectionNo Data
- Added On08 Oct 2025
Property Overview
Built by your trusted local builder GRIZZLY RIDGE DEVELOPMENTS, this brand new townhouse in Coaldale’s vibrant new community of Malloy Landing offers exceptional craftsmanship and modern design. Completion is set for June 2026, giving you the opportunity to secure your home early and personalize finishes.Featuring 3 bedrooms and 2.5 bathrooms, this thoughtfully designed home includes a chef’s kitchen with pantry, boot room off the back door, and rear parking pad. Choose upgrades like kitchen cabinets to the ceiling or heated floors in the master bathroom, and enjoy details such as a tiled master shower and upstairs laundry. You will love the natural light in your south facing window!Grizzly Ridge Developments once again showcases their commitment to quality and comfort in this upcoming build. Situated in Malloy Landing, a community neighboring the Birds of Prey Centre and woven with ponds, walking paths, parks, schools, and the new recreation center, this is the perfect place to call home. (id:51532)
Tags
| Property Summary |
|---|
| Building |
|---|
| Land |
|---|
| Level | Rooms | Dimensions |
|---|---|---|
| Main level | Other | 2.67 Ft x 6.67 Ft |
| Dining room | 10.58 Ft x 11.50 Ft | |
| Eat in kitchen | 12.00 Ft x 12.00 Ft | |
| Living room | 11.00 Ft x 13.33 Ft | |
| Upper Level | Bedroom | 8.50 Ft x 9.83 Ft |
| Bedroom | 8.42 Ft x 10.08 Ft | |
| 4pc Bathroom | .00 Ft x .00 Ft | |
| Primary Bedroom | 11.42 Ft x 12.00 Ft | |
| 3pc Bathroom | .00 Ft x .00 Ft | |
| Laundry room | 2.67 Ft x 6.67 Ft |
| Features | |||||
|---|---|---|---|---|---|
| No Animal Home | Concrete | Parking Pad | |||
| Refrigerator | Dishwasher | Stove | |||
| Hood Fan | None | ||||




























