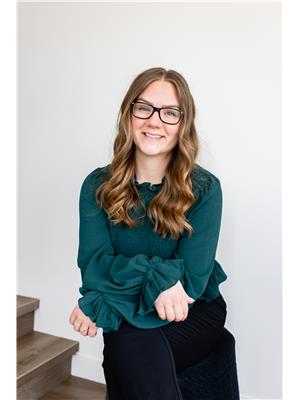632 50 Avenue, Coalhurst, Alberta, CA
Address: 632 50 Avenue, Coalhurst, Alberta
Summary Report Property
- MKT IDA2140202
- Building TypeHouse
- Property TypeSingle Family
- StatusBuy
- Added1 weeks ago
- Bedrooms3
- Bathrooms3
- Area1099 sq. ft.
- DirectionNo Data
- Added On16 Jun 2024
Property Overview
Welcome to 632 50 Ave in a fantastic location with a fantastic yard. This delightful 3-bedroom, 3-bathroom bi-level offers 1,099 square feet of comfortable living space. Step into a spacious main level where a generous living room, complete with a cozy fireplace, invites you to relax and unwind. The open floor plan seamlessly connects the living area to the dining room and kitchen, creating an ideal space for entertaining. From the 'Old Farm House Charm' kitchen, step out onto the deck to enjoy the fresh air and overlook your beautifully landscaped backyard, a haven for outdoor activities and family fun. The primary bedroom on the main level features a walk-in closet and a luxurious 4-piece ensuite bathroom, providing a private retreat. Descend to the fully finished lower level, where a vast family room awaits your creative touch—perfect for a home theatre, game room, or additional living space. It is currently set up as an amazing home gym but would almost make a fantastic play room. This level also includes a third over-sized bedroom, another full bathroom, and a convenient laundry room. The property boasts a heated double attached garage, ensuring plenty of space for vehicles and storage. To finish off, the yard is very private and beautifully landscaped including planter boxes, lots of shrubs , perennials, under deck storage , natural gas hook up and an amazing Man cave/garden shed. You could also relocate the shed to have RV parking! Don't miss the opportunity to make this well-appointed bungalow your new home in Coalhurst. Contact your favourite Realtor today to view! (id:51532)
Tags
| Property Summary |
|---|
| Building |
|---|
| Land |
|---|
| Level | Rooms | Dimensions |
|---|---|---|
| Lower level | 3pc Bathroom | Measurements not available |
| Bedroom | 12.08 Ft x 17.00 Ft | |
| Laundry room | 12.00 Ft x 11.17 Ft | |
| Recreational, Games room | 15.50 Ft x 26.42 Ft | |
| Storage | 11.50 Ft x 3.42 Ft | |
| Main level | 4pc Bathroom | Measurements not available |
| 4pc Bathroom | Measurements not available | |
| Bedroom | 12.67 Ft x 10.17 Ft | |
| Dining room | 15.33 Ft x 8.83 Ft | |
| Foyer | 7.75 Ft x 7.17 Ft | |
| Kitchen | 17.75 Ft x 13.42 Ft | |
| Living room | 18.92 Ft x 13.08 Ft | |
| Primary Bedroom | 13.33 Ft x 10.75 Ft |
| Features | |||||
|---|---|---|---|---|---|
| Back lane | Attached Garage(2) | Street | |||
| Parking Pad | Washer | Refrigerator | |||
| Gas stove(s) | Dishwasher | Dryer | |||
| Microwave | Central air conditioning | ||||



















































