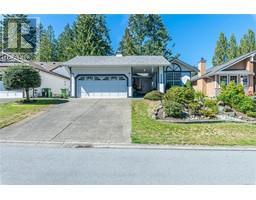1206 Campbell Rd Cobble Hill, Cobble Hill, British Columbia, CA
Address: 1206 Campbell Rd, Cobble Hill, British Columbia
Summary Report Property
- MKT ID987500
- Building TypeHouse
- Property TypeSingle Family
- StatusBuy
- Added4 hours ago
- Bedrooms3
- Bathrooms3
- Area1900 sq. ft.
- DirectionNo Data
- Added On07 Feb 2025
Property Overview
Charming Cobble Hill hobby farm on 2.7 acres with 140 ft of Shawnigan Creek frontage, water rights, and a scenic, south-facing landscape. This fully fenced and cross-fenced property is ideal for animals and features numerous fruit trees, terraced spaces, and serenity. The 1,900 sq. ft. rancher offers 3 bedrooms plus a den (potential 4th bedroom), a newer kitchen, hardwood floors, large picture windows, and a bright southerly orientation. A generous deck overlooks the orchard and pasture, perfect for entertaining or relaxing. Additional structures include a 400 sq. ft. detached studio with French doors, a smaller guest/artist studio, a huge fenced dog run, and ample RV parking. A no-thru road ensures privacy while keeping you minutes from schools, shopping, wineries, trails, and the Trans Canada Highway. Cool off in the creek’s swimming area, explore the beautiful countryside, or simply enjoy the peaceful rural setting—this is an idyllic retreat at an affordable price. (id:51532)
Tags
| Property Summary |
|---|
| Building |
|---|
| Land |
|---|
| Level | Rooms | Dimensions |
|---|---|---|
| Main level | Bathroom | 4 ft x 6 ft |
| Family room | 17 ft x 10 ft | |
| Primary Bedroom | 12'10 x 11'4 | |
| Living room | 21 ft x Measurements not available | |
| Laundry room | 14 ft x Measurements not available | |
| Kitchen | 14 ft x Measurements not available | |
| Entrance | 11 ft x 6 ft | |
| Ensuite | 4-Piece | |
| Dining room | Measurements not available x 11 ft | |
| Bedroom | 11'5 x 11'5 | |
| Bedroom | Measurements not available x 11 ft | |
| Bathroom | 4-Piece | |
| Other | Other | 20 ft x 20 ft |
| Other | 15'3 x 9'4 |
| Features | |||||
|---|---|---|---|---|---|
| Acreage | Private setting | Southern exposure | |||
| Other | Refrigerator | Stove | |||
| Washer | Dryer | Air Conditioned | |||














































