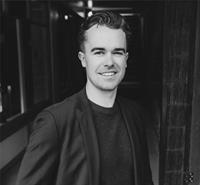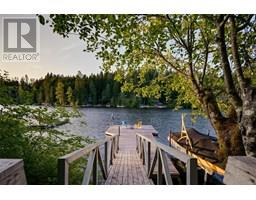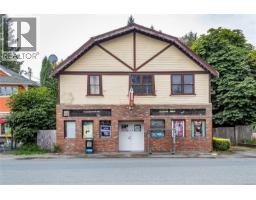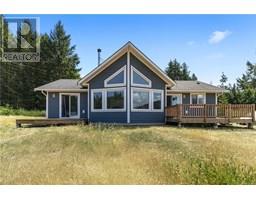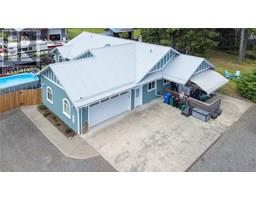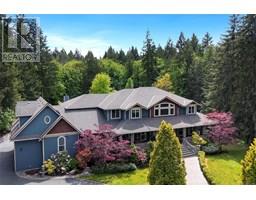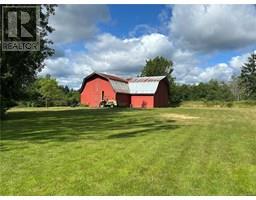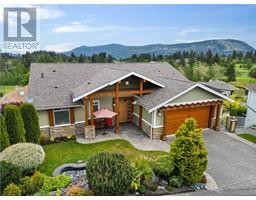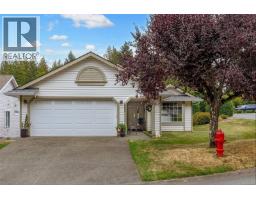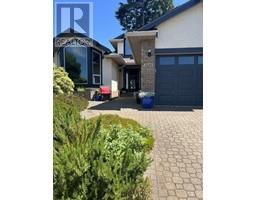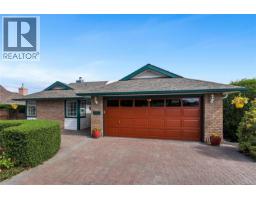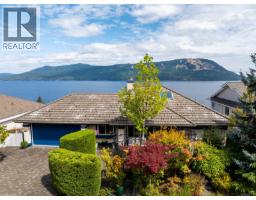3529 Dougan Dr Cobble Hill, Cobble Hill, British Columbia, CA
Address: 3529 Dougan Dr, Cobble Hill, British Columbia
Summary Report Property
- MKT ID1008487
- Building TypeHouse
- Property TypeSingle Family
- StatusBuy
- Added6 weeks ago
- Bedrooms5
- Bathrooms3
- Area4034 sq. ft.
- DirectionNo Data
- Added On26 Jul 2025
Property Overview
This custom 4,000+ sqft home blends comfort, sustainability, and rural charm. Set on nearly 1 acre, this 5 bed, 3 bath property is ideal for a hobby farm or home-based business. The flexible floor plan offers countless possibilities. Upstairs features 3 bedrooms and multiple living areas. The spacious primary suite includes an ensuite with a soaker tub and separate shower. Two new wood stoves—one a cookstove with oven—add rustic warmth. The lower level offers a grand wood-panelled office, 2 additional bedrooms, and a bathroom. A large crawl space provides ample storage. Relax in the hot tub overlooking landscaped grounds filled with herbs, berries, fruit trees, and perennials. Grow your own in two greenhouses and a chicken coop. A new solar system with battery bank ensures reliable, energy-efficient living. 2024 electricity costs were only $127! Near Cobble Hill Mountain, Shawnigan Lake, and village amenities this is country living at its best. Quick possession is available! (id:51532)
Tags
| Property Summary |
|---|
| Building |
|---|
| Level | Rooms | Dimensions |
|---|---|---|
| Lower level | Workshop | 10 ft x Measurements not available |
| Workshop | 11'6 x 20'2 | |
| Patio | 48'5 x 19'6 | |
| Patio | 8'5 x 13'9 | |
| Patio | 14'5 x 14'8 | |
| Den | 13'3 x 9'10 | |
| Bedroom | 12'9 x 9'3 | |
| Office | 8'11 x 14'10 | |
| Bathroom | 3-Piece | |
| Bedroom | 11 ft x Measurements not available | |
| Library | 12'1 x 20'9 | |
| Hobby room | 26'11 x 11'9 | |
| Main level | Laundry room | 6'5 x 9'10 |
| Bedroom | 9'11 x 10'1 | |
| Bedroom | 9'11 x 11'3 | |
| Ensuite | 4-Piece | |
| Primary Bedroom | 16'9 x 11'11 | |
| Bathroom | 5-Piece | |
| Kitchen | 12'5 x 11'11 | |
| Dining nook | 10 ft x Measurements not available | |
| Family room | 12'1 x 22'7 | |
| Dining room | 13'5 x 9'11 | |
| Living room | 12'5 x 15'1 | |
| Entrance | 9'9 x 11'4 |
| Features | |||||
|---|---|---|---|---|---|
| Private setting | None | ||||





























































































