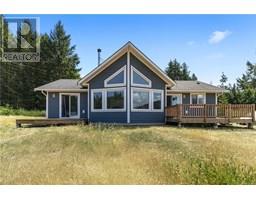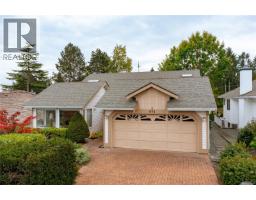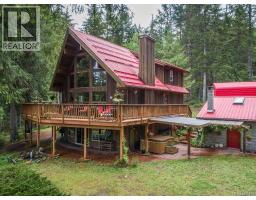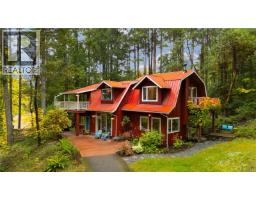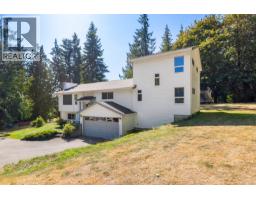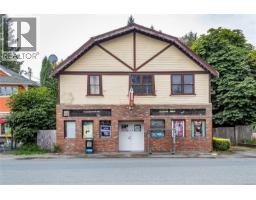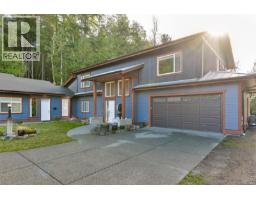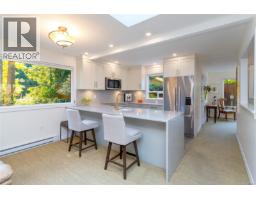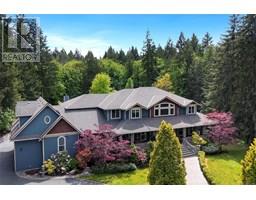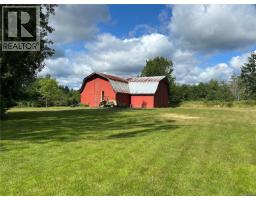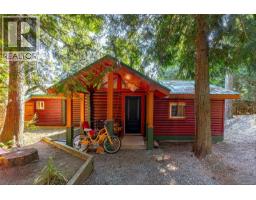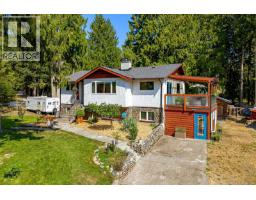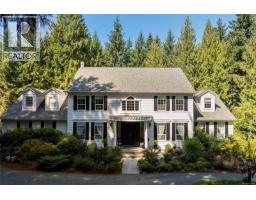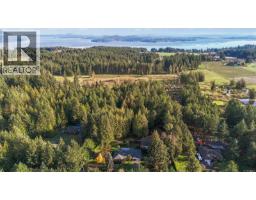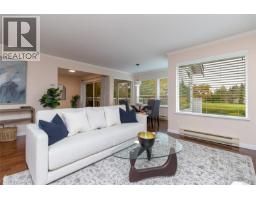780 Country Club Dr Arbutus Ridge, Cobble Hill, British Columbia, CA
Address: 780 Country Club Dr, Cobble Hill, British Columbia
Summary Report Property
- MKT ID1017707
- Building TypeHouse
- Property TypeSingle Family
- StatusBuy
- Added9 weeks ago
- Bedrooms3
- Bathrooms3
- Area2137 sq. ft.
- DirectionNo Data
- Added On01 Nov 2025
Property Overview
What could be better than turnkey living in the vibrant seaside community of 55+ Arbutus Ridge? This 3-bedroom rancher with lower floor walkout has been thoughtfully updated so you can focus on living not renovations. Inside and out, enjoy bright, open living spaces framed by expansive mountain and ocean views. The freshly painted interior sparkles with high ceilings, large windows, quality finishes, and seamless flow — ideal for entertaining and peaceful coastal living. Outside, the lush, landscaped grounds and tranquil water feature provide year-round relaxation. This well-maintained home has been upgraded with new countertops, new decking surface on balcony, heat pump for heating and A/C, generator for electric backup and a newer asphalt shingled roof. The garage has been updated with new paint, epoxy floor, and a new door. For optimum functionality, the house provides main level living, 2,000+ sq ft of finished areas and 600 sq ft of unfinished storage-work areas. Book your showing today! (id:51532)
Tags
| Property Summary |
|---|
| Building |
|---|
| Level | Rooms | Dimensions |
|---|---|---|
| Lower level | Storage | 14'3 x 8'7 |
| Storage | 9'11 x 20'3 | |
| Hobby room | 9'4 x 34'10 | |
| Patio | 11'0 x 12'1 | |
| Bedroom | 10'7 x 12'1 | |
| Bathroom | 3-Piece | |
| Family room | 10'10 x 8'7 | |
| Family room | 14'3 x 10'11 | |
| Main level | Ensuite | 5-Piece |
| Primary Bedroom | 11'5 x 15'6 | |
| Laundry room | 7'0 x 8'6 | |
| Dining room | 10'9 x 10'4 | |
| Living room | 12'2 x 15'5 | |
| Balcony | 12'8 x 5'9 | |
| Balcony | 11'0 x 11'8 | |
| Eating area | 11'0 x 9'4 | |
| Kitchen | 10'4 x 10'5 | |
| Bathroom | 3-Piece | |
| Bedroom | 9'11 x 10'7 | |
| Entrance | 5'3 x 8'6 |
| Features | |||||
|---|---|---|---|---|---|
| Corner Site | Other | Gated community | |||
| Garage | Air Conditioned | ||||









































































