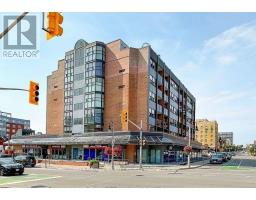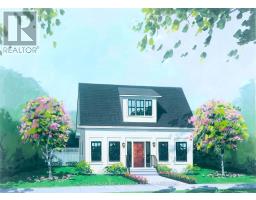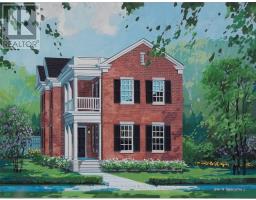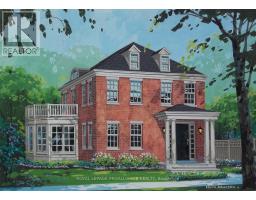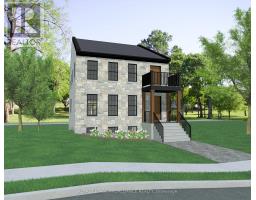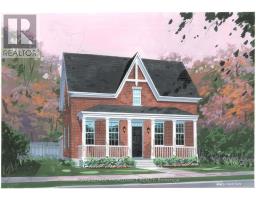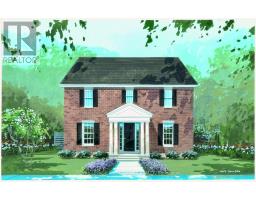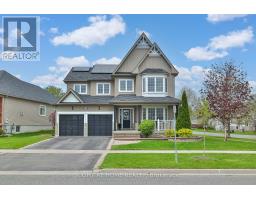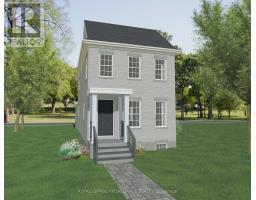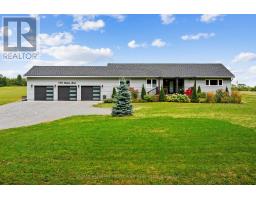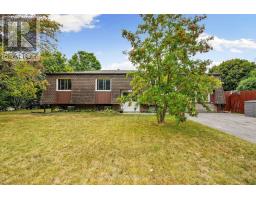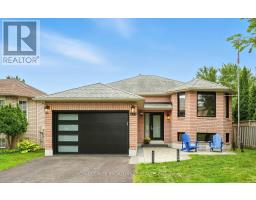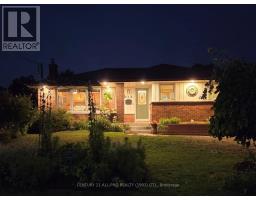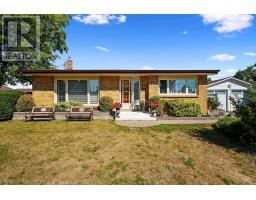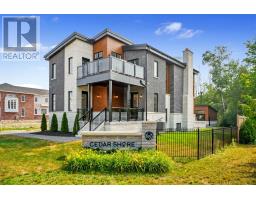1049 GLENHARE STREET, Cobourg, Ontario, CA
Address: 1049 GLENHARE STREET, Cobourg, Ontario
Summary Report Property
- MKT IDX12349932
- Building TypeHouse
- Property TypeSingle Family
- StatusBuy
- Added4 weeks ago
- Bedrooms3
- Bathrooms3
- Area1100 sq. ft.
- DirectionNo Data
- Added On24 Aug 2025
Property Overview
Welcome to this beautifully maintained all-brick home, nestled on a quiet, family-friendly street. Step into the bright, spacious main floor of this raised bungalow, featuring a large living and dining area filled with natural light. The modern eat-in kitchen is both stylish and functional, offering a walk-out to the deck and BBQ area. The primary bedroom includes a 3-piece ensuite, while two additional bedrooms and a full bath complete the main level perfect for family living. The fully finished lower level offers a bright rec room, private office, additional bathroom and laundry area, with direct access to the oversized 2-car garage. Enjoy the fully fenced backyard, ideal for relaxing or entertaining. This lovingly cared-for home is a must-see! (id:51532)
Tags
| Property Summary |
|---|
| Building |
|---|
| Land |
|---|
| Level | Rooms | Dimensions |
|---|---|---|
| Basement | Recreational, Games room | 3.8 m x 8.5 m |
| Office | 2.9 m x 1.65 m | |
| Laundry room | 3.2 m x 2.9 m | |
| Ground level | Foyer | 2.1 m x 1.25 m |
| Living room | 3.85 m x 3.35 m | |
| Dining room | 2.8 m x 2.25 m | |
| Kitchen | 3.05 m x 5.2 m | |
| Primary Bedroom | 3.9 m x 3.6 m | |
| Bedroom 2 | 2.95 m x 3.25 m | |
| Bedroom 3 | 2.95 m x 2.95 m |
| Features | |||||
|---|---|---|---|---|---|
| Attached Garage | Garage | Central Vacuum | |||
| Dishwasher | Dryer | Garage door opener | |||
| Microwave | Stove | Washer | |||
| Window Coverings | Refrigerator | Central air conditioning | |||










































