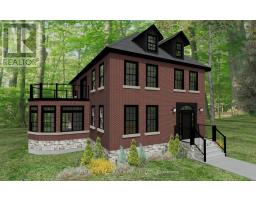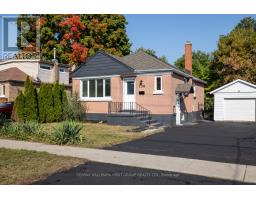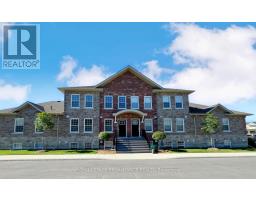138 BAGOT STREET, Cobourg, Ontario, CA
Address: 138 BAGOT STREET, Cobourg, Ontario
4 Beds4 Baths0 sqftStatus: Buy Views : 855
Price
$1,690,000
Summary Report Property
- MKT IDX11884722
- Building TypeHouse
- Property TypeSingle Family
- StatusBuy
- Added13 weeks ago
- Bedrooms4
- Bathrooms4
- Area0 sq. ft.
- DirectionNo Data
- Added On06 Dec 2024
Property Overview
PROPERTY DESCRIPTION, INCLUSIONS AND EXCLUSIONS TO COME. (id:51532)
Tags
| Property Summary |
|---|
Property Type
Single Family
Building Type
House
Storeys
2
Community Name
Cobourg
Title
Freehold
Land Size
122 x 131 FT
Parking Type
Detached Garage
| Building |
|---|
Bedrooms
Above Grade
4
Bathrooms
Total
4
Partial
2
Interior Features
Appliances Included
Water Heater - Tankless
Basement Type
Full
Building Features
Features
Irregular lot size
Foundation Type
Unknown
Style
Detached
Structures
Shed
Heating & Cooling
Cooling
Central air conditioning
Heating Type
Radiant heat
Utilities
Utility Type
Cable(Available),Sewer(Installed)
Utility Sewer
Sanitary sewer
Water
Municipal water
Exterior Features
Exterior Finish
Brick
Pool Type
Inground pool
Parking
Parking Type
Detached Garage
Total Parking Spaces
4
| Land |
|---|
Lot Features
Fencing
Fenced yard
| Level | Rooms | Dimensions |
|---|---|---|
| Second level | Other | 2.79 m x 4.53 m |
| Primary Bedroom | 4.69 m x 4.86 m | |
| Bedroom | 4.77 m x 4.85 m | |
| Bedroom | 3.12 m x 3.26 m | |
| Bedroom | 3.54 m x 4.53 m | |
| Sunroom | 4.86 m x 2.35 m | |
| Basement | Other | 9.95 m x 4.37 m |
| Main level | Living room | 5.99 m x 4.8 m |
| Dining room | 5.45 m x 4.81 m | |
| Family room | 6.44 m x 5.69 m | |
| Kitchen | 7.38 m x 4.69 m | |
| Foyer | 2.52 m x 2.54 m |
| Features | |||||
|---|---|---|---|---|---|
| Irregular lot size | Detached Garage | Water Heater - Tankless | |||
| Central air conditioning | |||||




























































