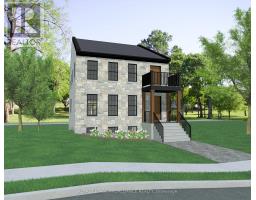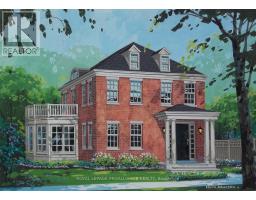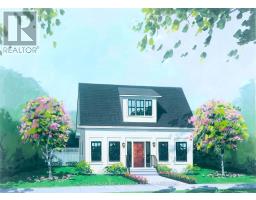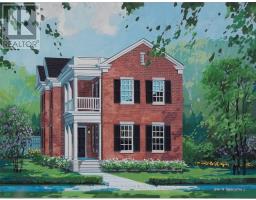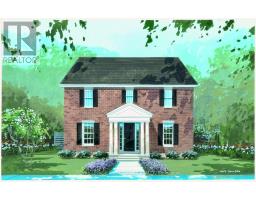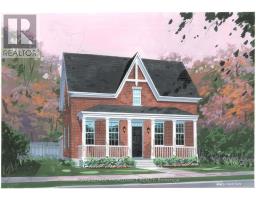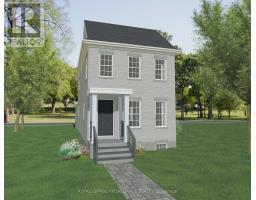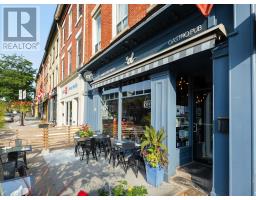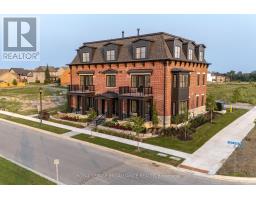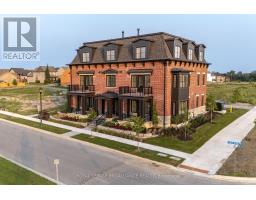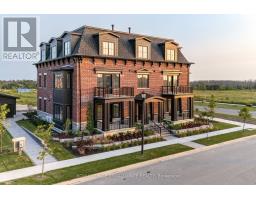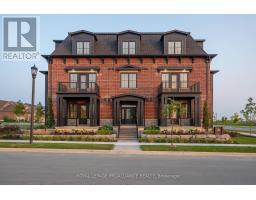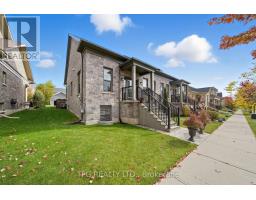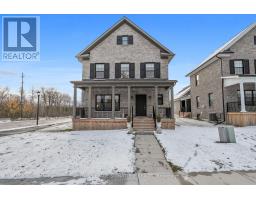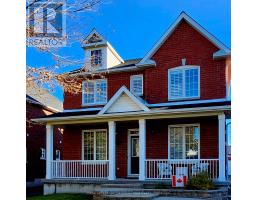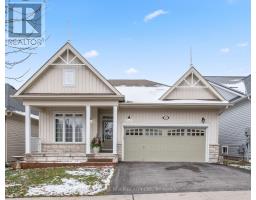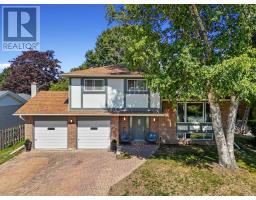912 KERR STREET, Cobourg, Ontario, CA
Address: 912 KERR STREET, Cobourg, Ontario
Summary Report Property
- MKT IDX11942221
- Building TypeHouse
- Property TypeSingle Family
- StatusBuy
- Added17 weeks ago
- Bedrooms2
- Bathrooms2
- Area1100 sq. ft.
- DirectionNo Data
- Added On20 Oct 2025
Property Overview
This thoughtfully designed, [to-be-built] brick townhome by New Amherst Homes offers 1,222 sq ft of comfortable and stylish living space, featuring 2 bedrooms and 2 bathrooms across the main level and fully finished lower level. The home showcases contemporary finishes, including 9-ft smooth ceilings throughout and sleek vinyl plank flooring. Convenience meets functionality with a detached single car garage and additional driveway parking. The front of the home features a covered stoop, paving stone walkway and a garden bed, while the back entrance has minimal stairs for easy access. With closings set for late 2025, don't miss the chance to own one of these exclusive townhomes in an amazing neighbourhood with parks and urban amenities just minutes away. Exterior colours are preselected for a cohesive neighbourhood aesthetic. (id:51532)
Tags
| Property Summary |
|---|
| Building |
|---|
| Level | Rooms | Dimensions |
|---|---|---|
| Lower level | Bedroom 2 | 3.84 m x 3.04 m |
| Bathroom | 1.55 m x 2.49 m | |
| Recreational, Games room | 5.42 m x 3.07 m | |
| Main level | Great room | 2.98 m x 4.32 m |
| Kitchen | 2.92 m x 4.32 m | |
| Bedroom | 2.86 m x 3.23 m | |
| Bathroom | 2.19 m x 1.55 m |
| Features | |||||
|---|---|---|---|---|---|
| Carpet Free | Detached Garage | Water Heater - Tankless | |||
| Central air conditioning | |||||







