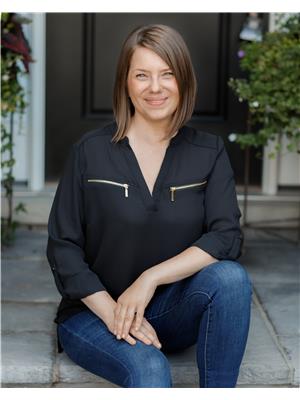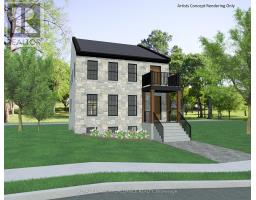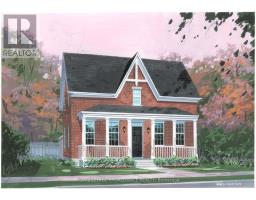940 TILLISON AVENUE, Cobourg, Ontario, CA
Address: 940 TILLISON AVENUE, Cobourg, Ontario
Summary Report Property
- MKT IDX11913412
- Building TypeHouse
- Property TypeSingle Family
- StatusBuy
- Added15 hours ago
- Bedrooms2
- Bathrooms2
- Area0 sq. ft.
- DirectionNo Data
- Added On08 Jan 2025
Property Overview
Uncover the perks of main-floor living in this sparkling gem of a bungalow, nestled at the cozy end of a sought-after cul-de-sac in charming Cobourg! With one owner who has showered this beauty with love and care, its ready for you to move right in. The kitchen showcases elegant renovations, complete with stone countertops, while crown moulding adds an air of sophistication to every room. You can enjoy the convenience of laundry facilities on the main floor. The formal dining and living rooms are adorned with custom blinds and hardwood floors, enhancing their charm. Adjacent to the kitchen, the inviting family room features a gas fireplace, perfect for cozy evenings in. The main floor includes two bedrooms, with the primary bedroom boasting a spacious ensuite equipped with a separate tub and shower. Additionally, there is a four-piece bathroom conveniently located on the main floor. The partially finished basement presents a large additional family room and an oversized storage closet, offering numerous possibilities. You could easily add one or two more bedrooms or create an exceptional workshop or hobby room. An attached two-car garage offers easy access during winter or inclement weather. The pie-shaped lot is both manageable and provides ample outdoor space. This home is ideally located at the end of a tranquil cul-de-sac, just two minutes from the 401, hospitals, restaurants, grocery stores, and various amenities. Embrace the allure of bungalow living with this exceptional property. Don't miss this wonderful opportunity- make your move today! (id:51532)
Tags
| Property Summary |
|---|
| Building |
|---|
| Land |
|---|
| Features | |||||
|---|---|---|---|---|---|
| Cul-de-sac | Flat site | Garage | |||
| Blinds | Dishwasher | Furniture | |||
| Garage door opener | Microwave | Refrigerator | |||
| Stove | Window Coverings | Central air conditioning | |||






















































