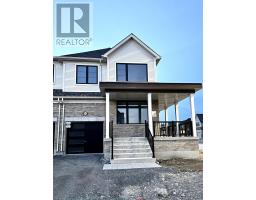8 - 160 DENSMORE ROAD, Cobourg, Ontario, CA
Address: 8 - 160 DENSMORE ROAD, Cobourg, Ontario
Summary Report Property
- MKT IDX8454870
- Building TypeRow / Townhouse
- Property TypeSingle Family
- StatusRent
- Added2 weeks ago
- Bedrooms3
- Bathrooms3
- AreaNo Data sq. ft.
- DirectionNo Data
- Added On19 Jun 2024
Property Overview
An exceptional lifestyle awaits in this stunning new freehold townhome community, step inside to discover the contemporary layout drenched in natural light from the oversized south facing windows and a kitchen that offers a large quartz island for dining and entertaining, plus stainless appliances. A spacious open living and dining area adds a contemporary flair and the walkout to a desk provides a nice spot for morning coffee or evening beverage & sunset. The upper level features 3 very spacious, bright bedrooms and 2 baths, including the primary suite with a walk-in closet and luxury ensuite bath with glass shower. The laundry is conveniently located on a walk-in closet and luxury ensuite bath with glass shower. The laundry is conveniently located on the upper level. The unfinished lower level gives you loads additional storage or living space. **** EXTRAS **** Brand new washer, dryer, fridge, stove, dishwasher, and microwave. (id:51532)
Tags
| Property Summary |
|---|
| Building |
|---|
| Level | Rooms | Dimensions |
|---|---|---|
| Second level | Laundry room | Measurements not available |
| Recreational, Games room | 3.67 m x 8.47 m | |
| Primary Bedroom | 4.67 m x 3.96 m | |
| Bathroom | 2.12 m x 4.68 m | |
| Bedroom 2 | 3.67 m x 3.63 m | |
| Bedroom 3 | 3.16 m x 3.58 m | |
| Bathroom | 2.65 m x 2.38 m | |
| Main level | Dining room | 4.48 m x 1.98 m |
| Living room | 4.48 m x 4.99 m | |
| Kitchen | 2.81 m x 5.83 m | |
| Foyer | Measurements not available | |
| Bathroom | Measurements not available |
| Features | |||||
|---|---|---|---|---|---|
| Garage | Walk out | Central air conditioning | |||














































