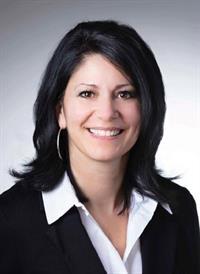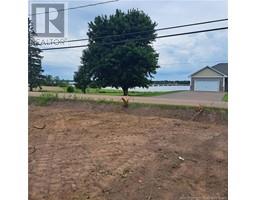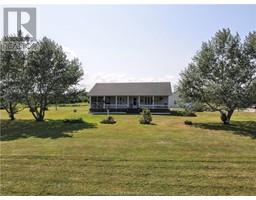60 Acadie, Cocagne, New Brunswick, CA
Address: 60 Acadie, Cocagne, New Brunswick
Summary Report Property
- MKT IDNB114129
- Building TypeHouse
- Property TypeSingle Family
- StatusBuy
- Added17 weeks ago
- Bedrooms3
- Bathrooms2
- Area2197 sq. ft.
- DirectionNo Data
- Added On21 Mar 2025
Property Overview
Experience Waterfront Living at its Finest Nestled along the peaceful shores of Cocagne River, 60 Rue Acadie offers an extraordinary waterfront living experience. With sweeping, panoramic views of the river, this remarkable bungalow invites you to embrace tranquility and natural beauty every day. Thoughtfully designed with luxury in mind, the home effortlessly blends comfort and sophistication. The open-concept layout creates a seamless flow between the kitchen, dining area, and living room, making it the perfect space for both relaxation and entertaining. The gourmet kitchen is a chef's dream, featuring solid surface countertops, top-of-the-line appliances, and generous storage, including a spacious pantry. Flooded with natural light from the southern exposure, the living room brings the outdoors in, allowing you to enjoy the spectacular river views year-round. The spacious primary bedroom is a private retreat, complete with a luxurious 4-piece ensuite and a custom walk-in closet designed for ultimate convenience. For added versatility, a dedicated bonus space offers the perfect room for 3rd bedroomgiving you the flexibility to meet all your lifestyle needs. The oversized two-car garage ensures plenty of space for vehicles, storage, and hobbies, making it very practical. This is more than just a home; it's a lifestyle. Dont miss the opportunity to experience all that this waterfront gem has to offer. Schedule your private showingthis one is a great deal Don't miss out (id:51532)
Tags
| Property Summary |
|---|
| Building |
|---|
| Level | Rooms | Dimensions |
|---|---|---|
| Second level | Bonus Room | 15'1'' x 17'4'' |
| Main level | Sunroom | 13'6'' x 13'2'' |
| Other | 10'8'' x 5'3'' | |
| Bedroom | 20'4'' x 9'8'' | |
| 4pc Bathroom | 14'3'' x 5'6'' | |
| Bedroom | 11'6'' x 13'8'' | |
| Other | 7'9'' x 8'9'' | |
| Bedroom | 14'6'' x 13'7'' | |
| Foyer | 8'3'' x 9'4'' | |
| Living room | 15'9'' x 17'8'' | |
| Dining room | 8'7'' x 10'1'' | |
| Kitchen | 15'8'' x 9'7'' |
| Features | |||||
|---|---|---|---|---|---|
| Balcony/Deck/Patio | Attached Garage | Garage | |||
| Air Conditioned | Heat Pump | ||||














































