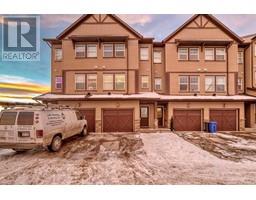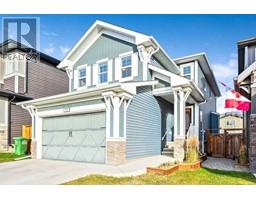128 Heartland Boulevard Heartland, Cochrane, Alberta, CA
Address: 128 Heartland Boulevard, Cochrane, Alberta
Summary Report Property
- MKT IDA2180514
- Building TypeDuplex
- Property TypeSingle Family
- StatusBuy
- Added5 days ago
- Bedrooms4
- Bathrooms4
- Area1263 sq. ft.
- DirectionNo Data
- Added On07 Dec 2024
Property Overview
OPEN HOUSE SUNDAY DECEMBER 8, 2024 FROM 1-3PM! AMAZING VALUE IN HEARTLAND! This FULLY DEVELOPED, well kept duplex comes equipped with extras such as a detached 20x20 garage and AC unit! Freshly cleaned and ready for a quick possession, this 4 bed 3.5 bath home has 1700 sq/ft of developed living space with a spacious backyard and deck. Entering the home you'll love the open concept living area with WEST facing windows in your living room, a dining room that leads to your bright white kitchen with views of the backyard. The kitchen comes equipped with quartz countertops, stainless steal appliances and an overhang for barstools. The main floor is complete with access to your backyard, a mudroom and half bath. Upstairs holds the primary bedroom with west facing windows, a walk in closet and a 3 piece en suite bath. A 4 piece bathroom and laundry space leads you to the 2 secondary bedrooms that complete the upper level. Downstairs has a great rec space/play room, a 3 piece bath and a 4th bedroom. Conveniently located with easy in/out access while being close to shopping, playgrounds and the river, this is a great place to call home in Heartland. (id:51532)
Tags
| Property Summary |
|---|
| Building |
|---|
| Land |
|---|
| Level | Rooms | Dimensions |
|---|---|---|
| Lower level | Recreational, Games room | 17.83 Ft x 10.75 Ft |
| Bedroom | 10.00 Ft x 11.58 Ft | |
| 3pc Bathroom | Measurements not available | |
| Furnace | 7.50 Ft x 11.50 Ft | |
| Main level | Living room | 12.50 Ft x 11.08 Ft |
| Kitchen | 10.25 Ft x 12.25 Ft | |
| Dining room | 10.25 Ft x 9.00 Ft | |
| 2pc Bathroom | Measurements not available | |
| Upper Level | Primary Bedroom | 10.75 Ft x 11.17 Ft |
| 3pc Bathroom | Measurements not available | |
| Bedroom | 9.17 Ft x 11.17 Ft | |
| Bedroom | 9.25 Ft x 8.67 Ft | |
| 4pc Bathroom | Measurements not available |
| Features | |||||
|---|---|---|---|---|---|
| Back lane | PVC window | Closet Organizers | |||
| No Smoking Home | Level | Detached Garage(2) | |||
| Refrigerator | Dishwasher | Stove | |||
| Microwave Range Hood Combo | Window Coverings | Washer & Dryer | |||
| Central air conditioning | |||||

































































