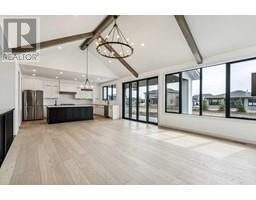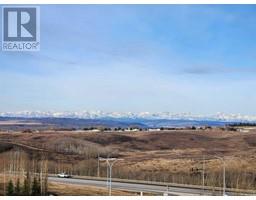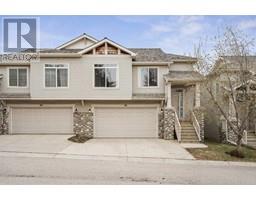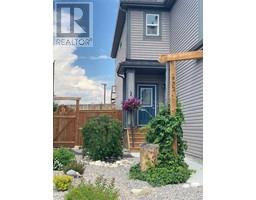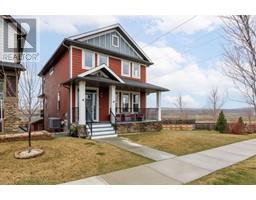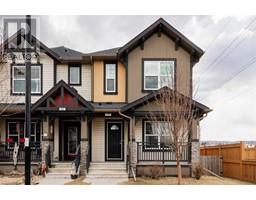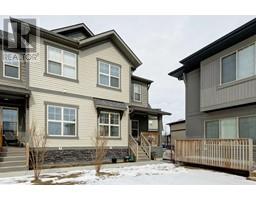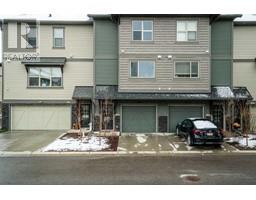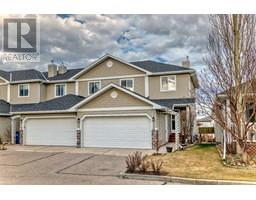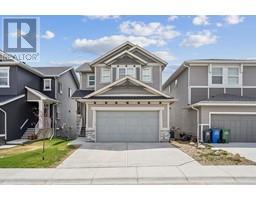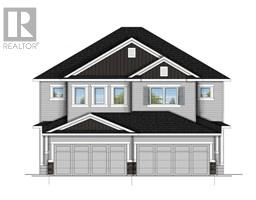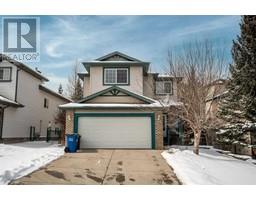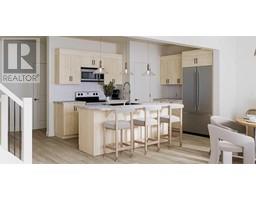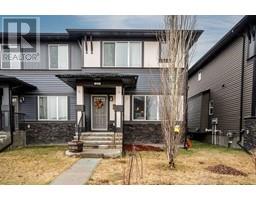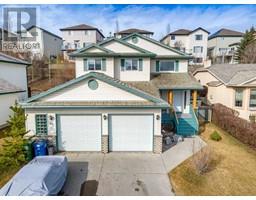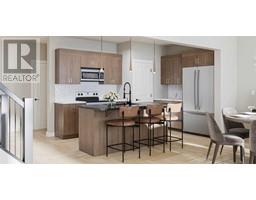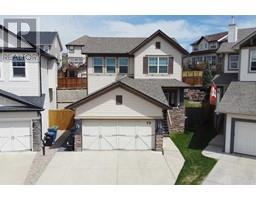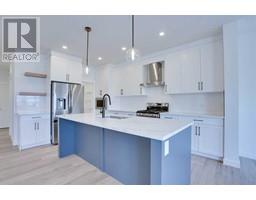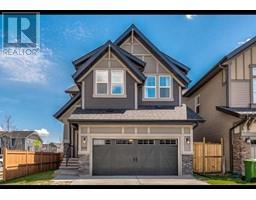160 Sundown Road Sunset Ridge, Cochrane, Alberta, CA
Address: 160 Sundown Road, Cochrane, Alberta
Summary Report Property
- MKT IDA2128811
- Building TypeRow / Townhouse
- Property TypeSingle Family
- StatusBuy
- Added1 weeks ago
- Bedrooms3
- Bathrooms3
- Area1405 sq. ft.
- DirectionNo Data
- Added On09 May 2024
Property Overview
*OPEN HOUSE Saturday May 11th - 12-3PM** Welcome to 160 Sundown Road, a charming townhome nestled in the heart of Sunset Ridge, where convenience meets comfort. This delightful property boasts a prime location with NO Condo Fees, offering a hassle-free lifestyle. Located just one block away from Rancheview School (K-8), this home is perfect for families seeking proximity to education and community amenities. Step inside to discover a spacious and well-appointed layout featuring 3 bedrooms and 2.5 bathrooms, providing ample space for both relaxation and entertainment. The main floor is highlighted by a double tandem garage, providing convenient parking and additional storage space for your belongings. With its west - east orientation, this home welcomes abundant natural light, creating a warm and inviting atmosphere throughout. If you are an investor, the location, layout and style of this unit ensures top rental amounts also! Don't miss your chance to make 160 Sundown Road your new home sweet home in Cochrane, where comfort, convenience, and community await. Schedule your showing today! (id:51532)
Tags
| Property Summary |
|---|
| Building |
|---|
| Land |
|---|
| Level | Rooms | Dimensions |
|---|---|---|
| Second level | 2pc Bathroom | 4.83 Ft x 4.92 Ft |
| Dining room | 13.25 Ft x 11.33 Ft | |
| Kitchen | 16.92 Ft x 11.17 Ft | |
| Living room | 12.83 Ft x 10.50 Ft | |
| Third level | 4pc Bathroom | 4.92 Ft x 8.25 Ft |
| 4pc Bathroom | 4.92 Ft x 8.92 Ft | |
| Bedroom | 8.42 Ft x 11.92 Ft | |
| Bedroom | 8.08 Ft x 11.92 Ft | |
| Primary Bedroom | 11.50 Ft x 15.42 Ft |
| Features | |||||
|---|---|---|---|---|---|
| Back lane | Gas BBQ Hookup | Attached Garage(2) | |||
| Tandem | Refrigerator | Dishwasher | |||
| Stove | Microwave Range Hood Combo | Washer/Dryer Stack-Up | |||
| None | |||||






























