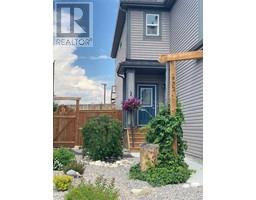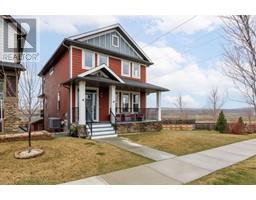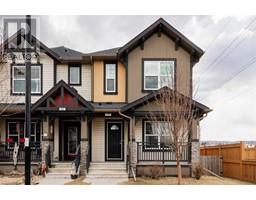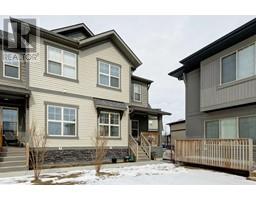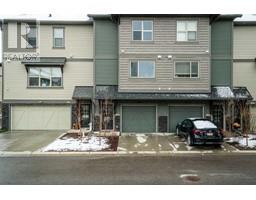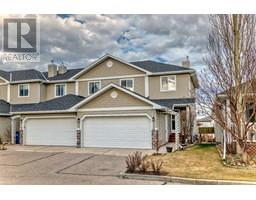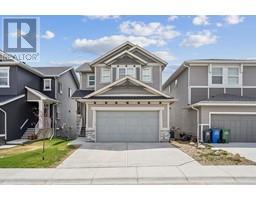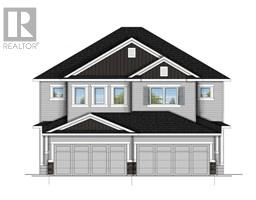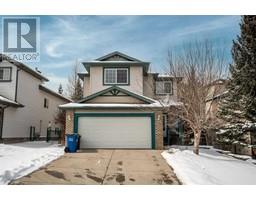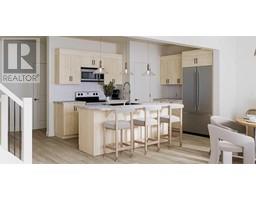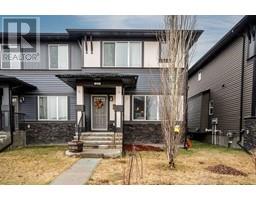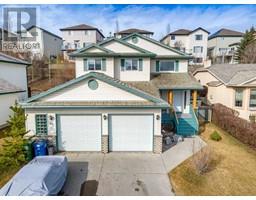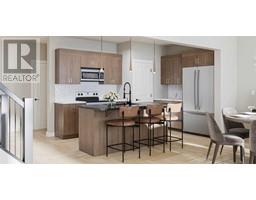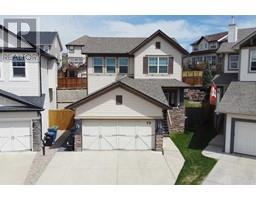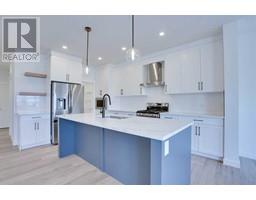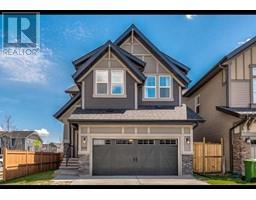189 Sunset Common Sunset Ridge, Cochrane, Alberta, CA
Address: 189 Sunset Common, Cochrane, Alberta
Summary Report Property
- MKT IDA2129399
- Building TypeDuplex
- Property TypeSingle Family
- StatusBuy
- Added1 weeks ago
- Bedrooms3
- Bathrooms3
- Area1563 sq. ft.
- DirectionNo Data
- Added On09 May 2024
Property Overview
OPEN HOUSE - May 11, 1:00pm - 3:00pm. Welcome to 189 Sunset Common, a spacious duplex nestled in the heart of Sunset. Featuring 3 bedrooms, 2 full baths, 1 half bath, this home is designed for comfortable living. Upon entering the main level, you're greeted by an inviting open layout seamlessly connecting the living, dining, and kitchen areas with beautiful hardwood flooring. Modern appliances and ample storage adorn the kitchen, ensuring both functionality and style. Venture upstairs to discover three spacious bedrooms, including a serene master suite complete with an ensuite. The upstairs bonus room offers a hint of the breathtaking mountain views, providing the perfect backdrop for relaxation. The unfinished basement presents an opportunity for customization, allowing you to tailor the space to suit your unique needs and preferences. Step outside to the great backyard, featuring a generously sized deck, ideal for outdoor entertaining or simply enjoying your favourite book.Park with ease in the large front attached single garage, adding convenience to your daily routine. Conveniently positioned near parks and schools, this residence offers both comfort and elegance, promising a lifestyle of unparalleled convenience and style. Embrace the opportunity to make this modern duplex your own. Schedule your viewing today. (id:51532)
Tags
| Property Summary |
|---|
| Building |
|---|
| Land |
|---|
| Level | Rooms | Dimensions |
|---|---|---|
| Second level | Bonus Room | 11.75 Ft x 13.25 Ft |
| Bedroom | 8.92 Ft x 10.33 Ft | |
| Bedroom | 8.92 Ft x 10.25 Ft | |
| 4pc Bathroom | 8.08 Ft x 5.33 Ft | |
| Primary Bedroom | 12.00 Ft x 13.25 Ft | |
| Other | 8.67 Ft x 4.75 Ft | |
| 4pc Bathroom | 8.67 Ft x 4.92 Ft | |
| Main level | Other | 6.25 Ft x 6.83 Ft |
| Pantry | 5.17 Ft x 5.00 Ft | |
| 2pc Bathroom | 4.92 Ft x 4.67 Ft | |
| Kitchen | 13.58 Ft x 12.83 Ft | |
| Dining room | 10.17 Ft x 9.00 Ft | |
| Living room | 12.17 Ft x 13.08 Ft |
| Features | |||||
|---|---|---|---|---|---|
| PVC window | Level | Attached Garage(1) | |||
| Refrigerator | Dishwasher | Stove | |||
| Microwave | None | ||||



















































