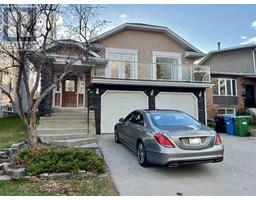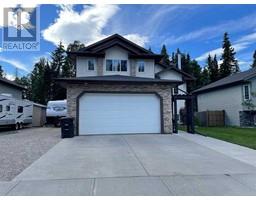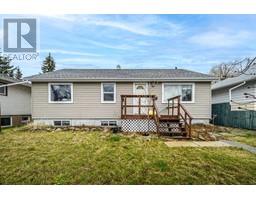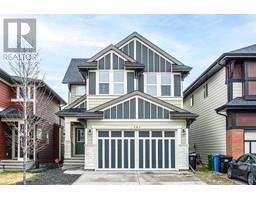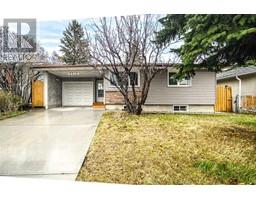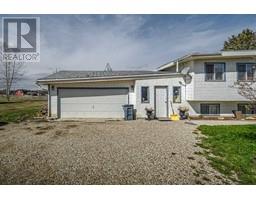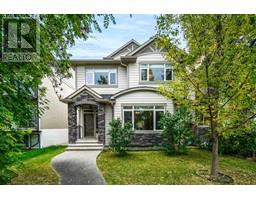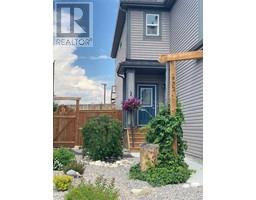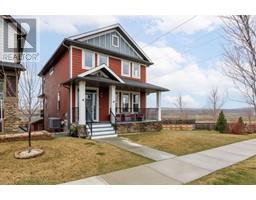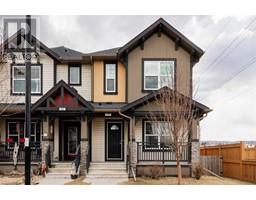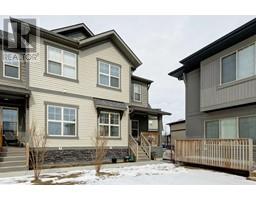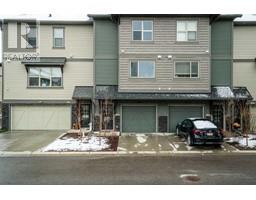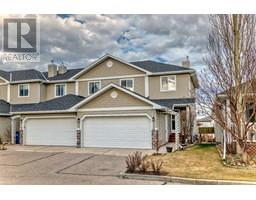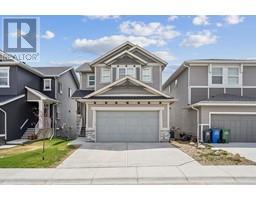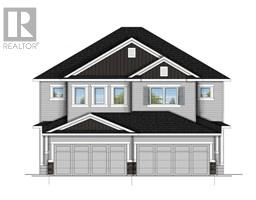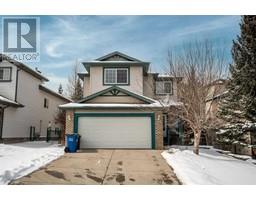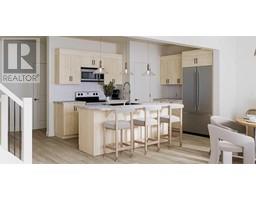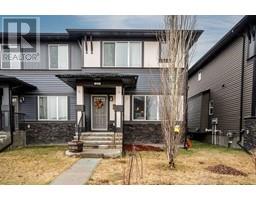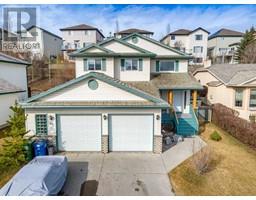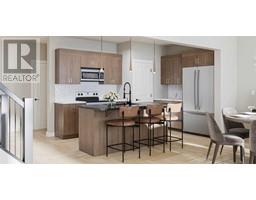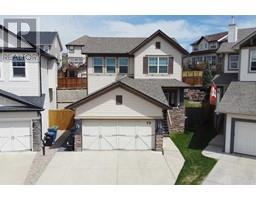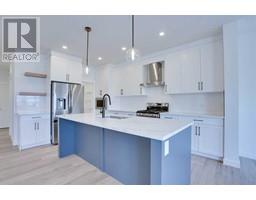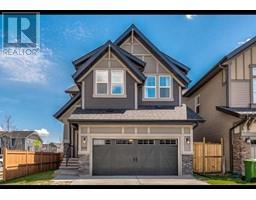25 Sundown Avenue Sunset Ridge, Cochrane, Alberta, CA
Address: 25 Sundown Avenue, Cochrane, Alberta
Summary Report Property
- MKT IDA2129319
- Building TypeHouse
- Property TypeSingle Family
- StatusBuy
- Added1 weeks ago
- Bedrooms4
- Bathrooms4
- Area1901 sq. ft.
- DirectionNo Data
- Added On08 May 2024
Property Overview
Welcome to this stunning 4 bedrooms + 3.5 baths house, located in Sunset Ridge. Embracing an expansive open concept, it offers a generous living space of approximately 2,300 square feet, complemented by 9-foot ceilings. From the moment you step inside, you are greeted by the beautiful vinyl flooring that gracefully flows throughout the main level. The open kitchen is equipped with cabinets, appliances, convenient breakfast counter and dining area that provides access to a lovely, large deck. The spacious family room features abundant windows that flood the space with natural light. Additionally, a mud room and a 2-piece bathroom on this level ensure ample comfort and convenience for the entire family. As you ascend to the second storey, you will discover a generously sized master bedroom, two well-appointed bedrooms, a bonus room, a 4-piece bathroom and a laundry room. The master bedroom offers a walk-in closet and an alluring 5-piece ensuite with double sinks, separate shower stall, and a relaxing tub that adds a touch of luxury to your daily life. The fully developed basement adds to the overall living space and includes a large entertainment area, an extra bedroom, and a 4-piece bathroom. The beautiful backyard is an ideal space for gathering with family and friends. This property enjoys an excellent location, within walking distance to playgrounds, the pond, pathways and Ranchview School. Book your private showing today! (id:51532)
Tags
| Property Summary |
|---|
| Building |
|---|
| Land |
|---|
| Level | Rooms | Dimensions |
|---|---|---|
| Basement | Bedroom | 10.25 Ft x 9.17 Ft |
| Other | 13.75 Ft x 11.17 Ft | |
| 4pc Bathroom | 7.92 Ft x 4.92 Ft | |
| Main level | Living room | 13.33 Ft x 13.25 Ft |
| Dining room | 10.25 Ft x 9.75 Ft | |
| Kitchen | 13.00 Ft x 8.75 Ft | |
| Other | 10.92 Ft x 7.33 Ft | |
| 2pc Bathroom | 4.92 Ft x 4.67 Ft | |
| Other | 5.08 Ft x 3.25 Ft | |
| Upper Level | Bedroom | 13.33 Ft x 11.00 Ft |
| Bedroom | 11.58 Ft x 11.00 Ft | |
| 4pc Bathroom | 8.75 Ft x 4.92 Ft | |
| Laundry room | 7.08 Ft x 5.50 Ft | |
| Family room | 17.08 Ft x 13.00 Ft | |
| Primary Bedroom | 12.25 Ft x 12.92 Ft | |
| Other | 6.17 Ft x 6.00 Ft | |
| 5pc Bathroom | 14.08 Ft x 9.42 Ft | |
| Other | 5.83 Ft x 2.00 Ft |
| Features | |||||
|---|---|---|---|---|---|
| Parking | Attached Garage(2) | Refrigerator | |||
| Dishwasher | Stove | Microwave | |||
| Hood Fan | Washer & Dryer | None | |||



































