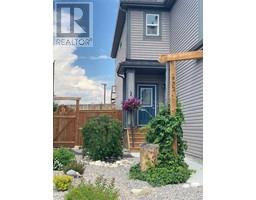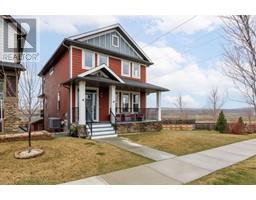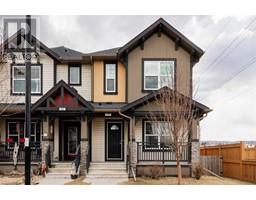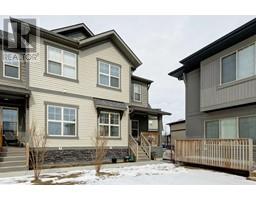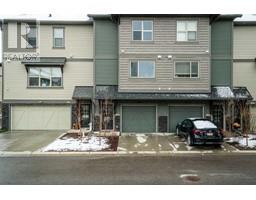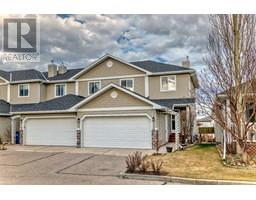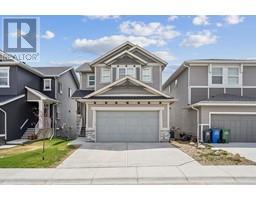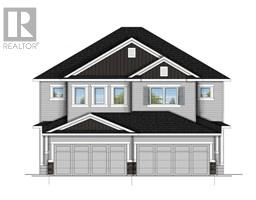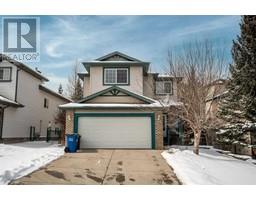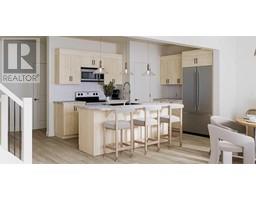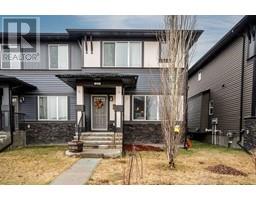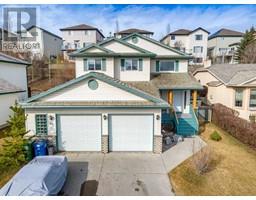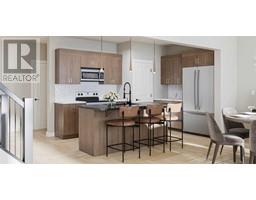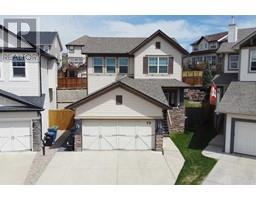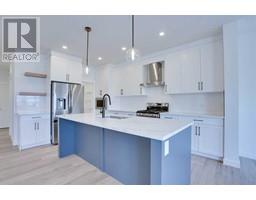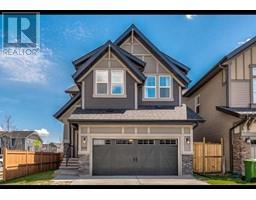Bedrooms
Bathrooms
Interior Features
Appliances Included
Refrigerator, Range - Electric, Dishwasher, Microwave Range Hood Combo, Window Coverings, Washer/Dryer Stack-Up
Flooring
Carpeted, Laminate, Vinyl
Building Features
Features
No Animal Home, No Smoking Home, Parking
Square Footage
597.83 sqft
Total Finished Area
597.83 sqft
Heating & Cooling
Heating Type
Central heating
Neighbourhood Features
Community Features
Pets Allowed With Restrictions
Maintenance or Condo Information
Maintenance Fees
$611.13 Monthly
Maintenance Fees Include
Caretaker, Common Area Maintenance, Heat, Insurance, Ground Maintenance, Parking, Property Management, Reserve Fund Contributions, Sewer, Waste Removal, Water
Maintenance Management Company
First Service Residential
Parking
Parking Type
Garage,Heated Garage,Underground

























