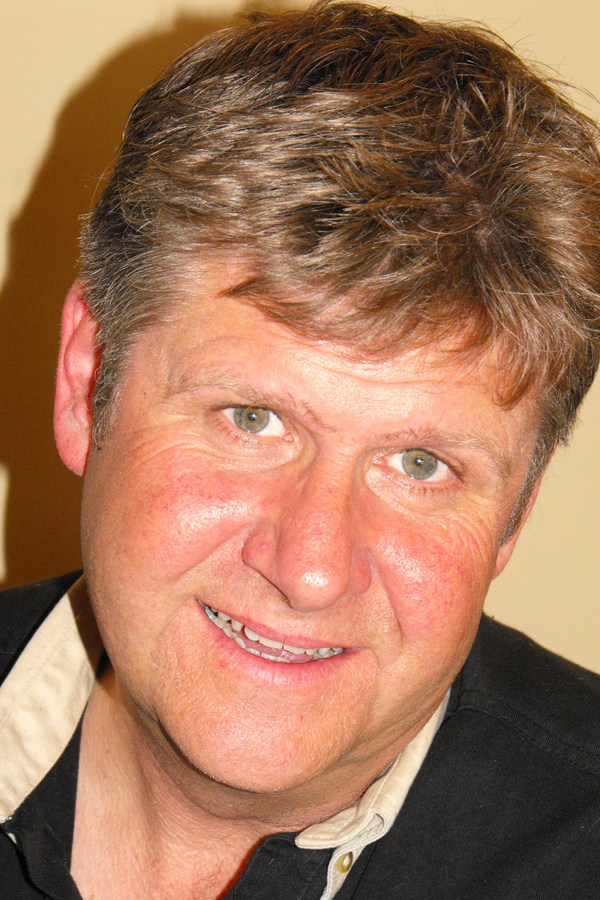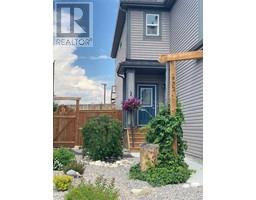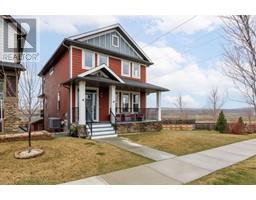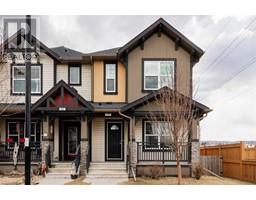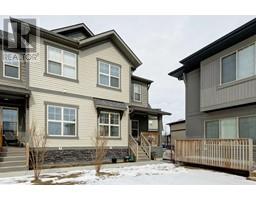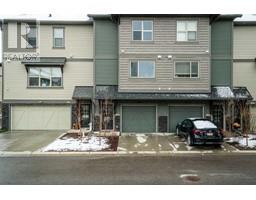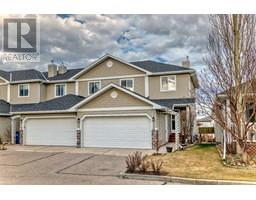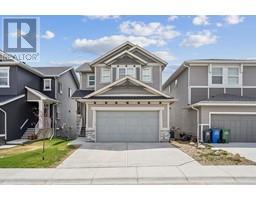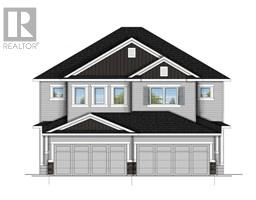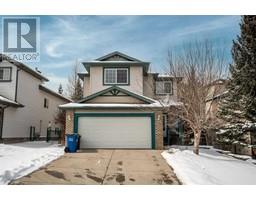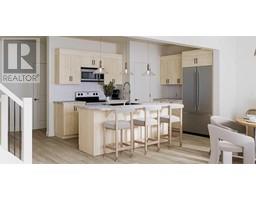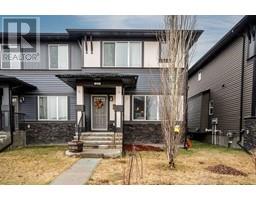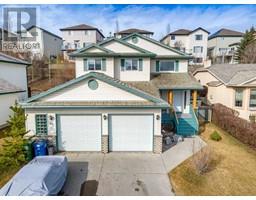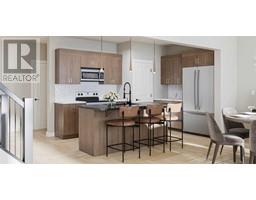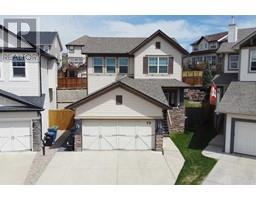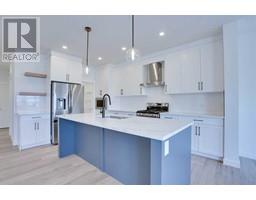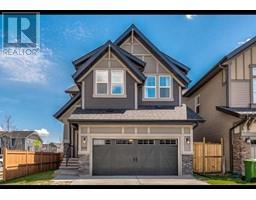374 Fireside Place Fireside, Cochrane, Alberta, CA
Address: 374 Fireside Place, Cochrane, Alberta
Summary Report Property
- MKT IDA2130600
- Building TypeHouse
- Property TypeSingle Family
- StatusBuy
- Added1 weeks ago
- Bedrooms3
- Bathrooms3
- Area1033 sq. ft.
- DirectionNo Data
- Added On09 May 2024
Property Overview
Welcome Home! Sweet spot in Fireside walking distance to schools, shopping, restaurants, medical. Main level is welcoming with OPEN CONCEPT kitchen, living and dining. There is also a Butler's Pantry which is a unique feature! Primary Bedroom is a great size with walk in closet and 4 pce en suite. Out the back door is a two tired deck system perfect for entertaining/BBQing and a nice spot for garden boxes. Back yard is nice and private, and low maintenance. The front yard comes fully landscaped with year round green grass! No mowing is this yard. Back inside and downstairs you have a FULLY FINISHED family room with wet bar. There are also 2 bedrooms a 4 piece bath and laundry. Fireside is a family Friendly community with 2 elementary schools, parks and playgrounds. Very easy access out to Highway 22 and the Mountains! View this Home Today and Live here Tomorrow! (id:51532)
Tags
| Property Summary |
|---|
| Building |
|---|
| Land |
|---|
| Level | Rooms | Dimensions |
|---|---|---|
| Lower level | 4pc Bathroom | .00 Ft x .00 Ft |
| Bedroom | 10.83 Ft x 10.83 Ft | |
| Bedroom | 10.92 Ft x 10.67 Ft | |
| Family room | 13.25 Ft x 18.00 Ft | |
| Laundry room | 5.00 Ft x 6.67 Ft | |
| Main level | 2pc Bathroom | .00 Ft x .00 Ft |
| 4pc Bathroom | .00 Ft x .00 Ft | |
| Kitchen | 15.17 Ft x 8.92 Ft | |
| Living room | 11.92 Ft x 13.00 Ft | |
| Pantry | 5.33 Ft x 7.08 Ft | |
| Dining room | 11.92 Ft x 8.75 Ft | |
| Primary Bedroom | 12.00 Ft x 12.92 Ft |
| Features | |||||
|---|---|---|---|---|---|
| Back lane | Detached Garage(2) | Refrigerator | |||
| Water softener | Dishwasher | Garburator | |||
| Microwave Range Hood Combo | Window Coverings | Garage door opener | |||
| Washer & Dryer | None | ||||


























