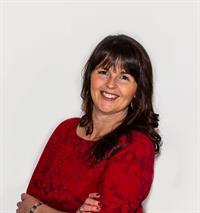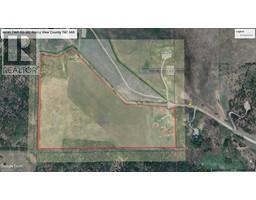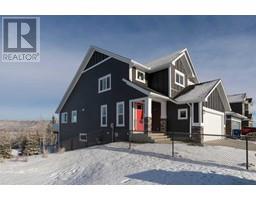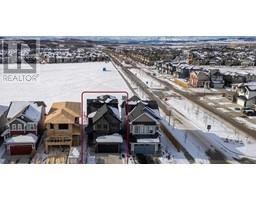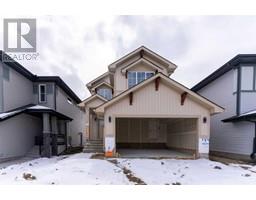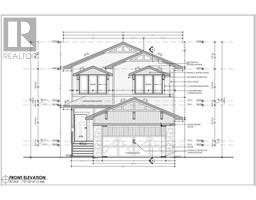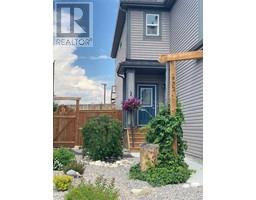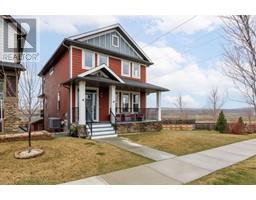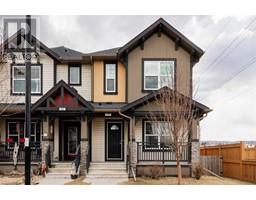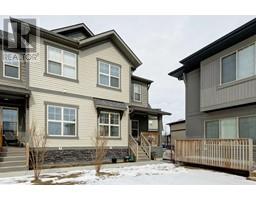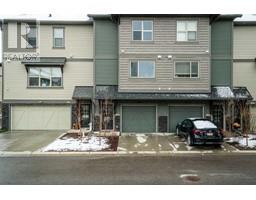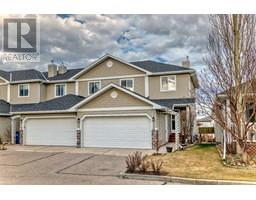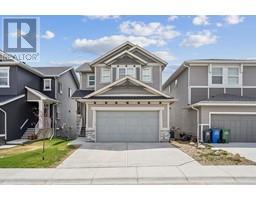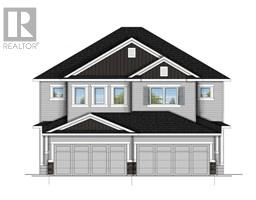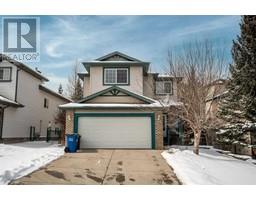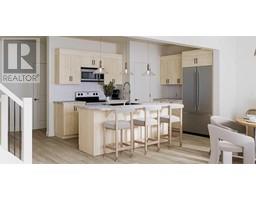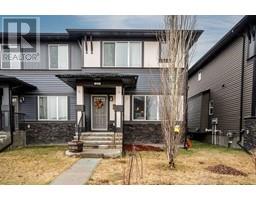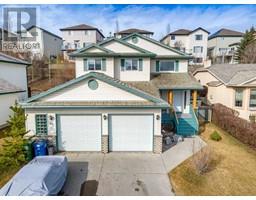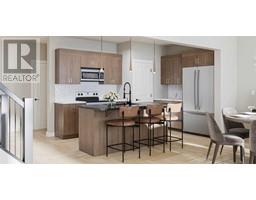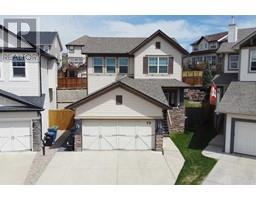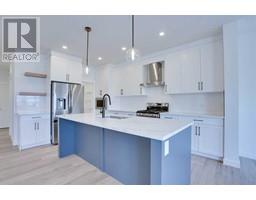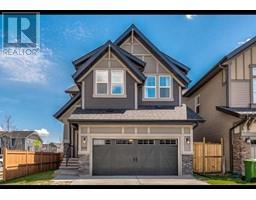4 West Tower Place West Valley, Cochrane, Alberta, CA
Address: 4 West Tower Place, Cochrane, Alberta
Summary Report Property
- MKT IDA2123079
- Building TypeHouse
- Property TypeSingle Family
- StatusBuy
- Added1 weeks ago
- Bedrooms5
- Bathrooms3
- Area1214 sq. ft.
- DirectionNo Data
- Added On08 May 2024
Property Overview
FIVE BEDROOMS | ENSUITE | RV PARKING | This Bi-Level home sits in a serene cul-de-sac, conveniently close to parks, schools, Mitford pond, and the river. Updates abound, including vinyl flooring throughout the main level and a striking stone feature wall at the breakfast bar. A peninsula kitchen provides open viewing to the dining and living room. The spacious primary bedroom boasts a 4-piece en-suite and a generous walk-in closet. In addition to the primary suite are two bedrooms that could also be used as office/hobby rooms, and a 4pc bath. The basement provides ample living space with two good sized bedrooms and a large rec room, perfect for family movie nights. A 3pc bath, laundry room, and entrance to the garage completes the lower level. Outside, the expansive backyard offers a large deck, low maintenance landscaping with lawn and trees, ample space for children to play, and even room for RV parking. This home is truly a gem – don't hesitate to book your showing and find out why Living in Cochrane is Loving where you Live! (id:51532)
Tags
| Property Summary |
|---|
| Building |
|---|
| Land |
|---|
| Level | Rooms | Dimensions |
|---|---|---|
| Lower level | 3pc Bathroom | 7.83 Ft x 6.58 Ft |
| Bedroom | 13.08 Ft x 10.50 Ft | |
| Bedroom | 14.75 Ft x 11.42 Ft | |
| Recreational, Games room | 14.92 Ft x 23.08 Ft | |
| Furnace | 13.75 Ft x 14.33 Ft | |
| Main level | 3pc Bathroom | 4.92 Ft x 7.42 Ft |
| 4pc Bathroom | 4.92 Ft x 7.58 Ft | |
| Bedroom | 8.83 Ft x 8.58 Ft | |
| Bedroom | 10.33 Ft x 11.92 Ft | |
| Dining room | 12.92 Ft x 8.58 Ft | |
| Kitchen | 12.92 Ft x 13.17 Ft | |
| Living room | 11.92 Ft x 15.58 Ft | |
| Primary Bedroom | 12.33 Ft x 13.75 Ft |
| Features | |||||
|---|---|---|---|---|---|
| Cul-de-sac | PVC window | No Smoking Home | |||
| Level | Concrete | Attached Garage(2) | |||
| RV | Washer | Refrigerator | |||
| Dishwasher | Stove | Dryer | |||
| Hood Fan | Window Coverings | Garage door opener | |||
| None | |||||












































