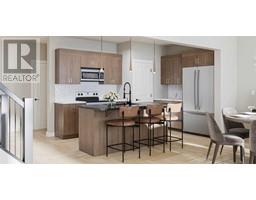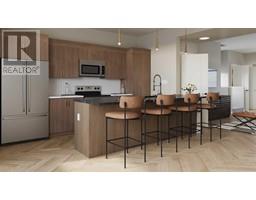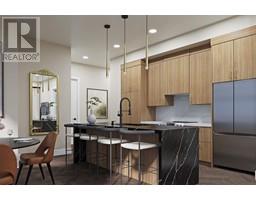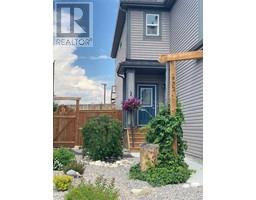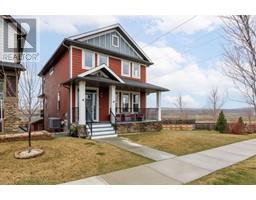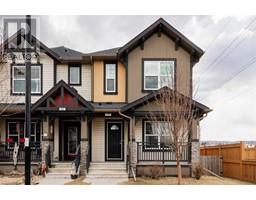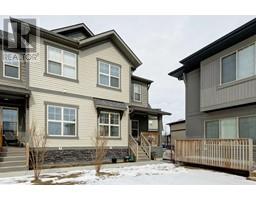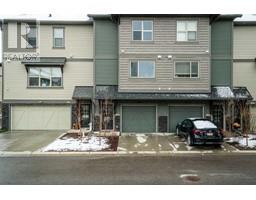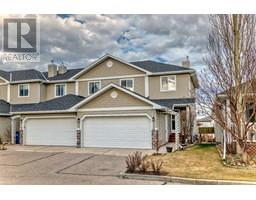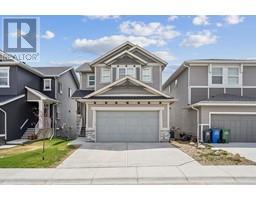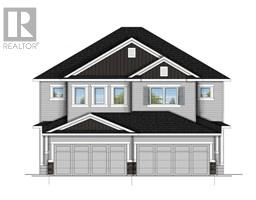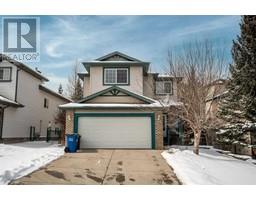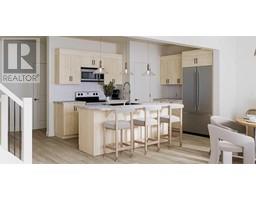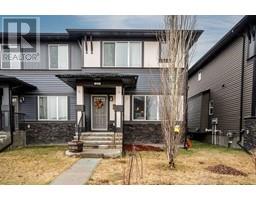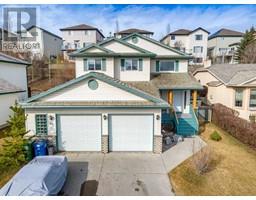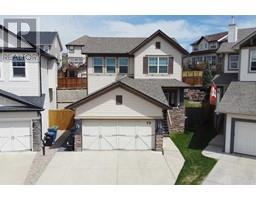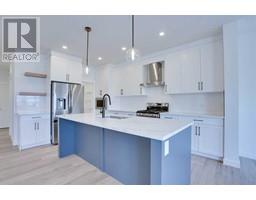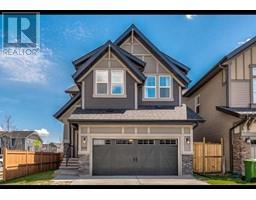44 Fireside Way Fireside, Cochrane, Alberta, CA
Address: 44 Fireside Way, Cochrane, Alberta
Summary Report Property
- MKT IDA2129736
- Building TypeDuplex
- Property TypeSingle Family
- StatusBuy
- Added1 weeks ago
- Bedrooms3
- Bathrooms3
- Area1374 sq. ft.
- DirectionNo Data
- Added On08 May 2024
Property Overview
Welcome to your new home in the heart of Fireside! This stunning duplex offers the perfect blend of modern comfort and convenience. With a prime location within walking distance to the K-8 school, picturesque walking paths, playgrounds, and charming restaurants, you'll enjoy the epitome of family-friendly living. Step inside to discover a spacious and inviting open-concept layout, perfect for both relaxing and entertaining. The main floor boasts a well-appointed kitchen with a large pantry, seamlessly flowing into the dining and living areas. Conveniently located on the main floor is the laundry room, ensuring easy access and efficiency. Upstairs, you'll find three generously sized bedrooms, including a master suite with its own ensuite bathroom and walk-in closet, providing a peaceful retreat at the end of the day. The lower level features a finished basement with an exposed roof, adding character and charm to the space. Whether you're hosting gatherings or simply unwinding after a long day, the basement's built-in bar offers the ideal setting for relaxation and entertainment. Outside, the property offers a low-maintenance lifestyle with ample space for outdoor enjoyment. Don't miss your chance to make this beautiful duplex your own and experience the best of Fireside living! (id:51532)
Tags
| Property Summary |
|---|
| Building |
|---|
| Land |
|---|
| Level | Rooms | Dimensions |
|---|---|---|
| Basement | Recreational, Games room | 24.00 Ft x 17.00 Ft |
| Furnace | 6.08 Ft x 5.08 Ft | |
| Main level | 2pc Bathroom | 5.00 Ft x 4.08 Ft |
| Other | 5.00 Ft x 4.08 Ft | |
| Living room | 15.08 Ft x 11.08 Ft | |
| Dining room | 9.08 Ft x 9.08 Ft | |
| Other | 5.08 Ft x 5.08 Ft | |
| Laundry room | 5.00 Ft x 5.08 Ft | |
| Kitchen | 9.08 Ft x 9.00 Ft | |
| Upper Level | Bedroom | 10.00 Ft x 9.08 Ft |
| Bedroom | 10.00 Ft x 9.00 Ft | |
| 4pc Bathroom | 8.00 Ft x 4.08 Ft | |
| 3pc Bathroom | 8.08 Ft x 5.00 Ft | |
| Primary Bedroom | 11.00 Ft x 12.08 Ft | |
| Other | 6.00 Ft x 4.08 Ft |
| Features | |||||
|---|---|---|---|---|---|
| Back lane | Parking Pad | Washer | |||
| Refrigerator | Dishwasher | Stove | |||
| Dryer | Microwave Range Hood Combo | None | |||






































