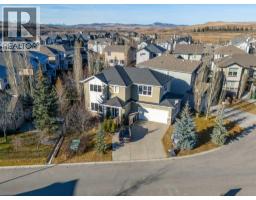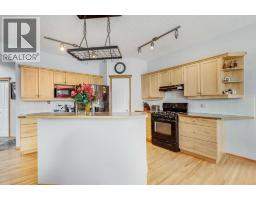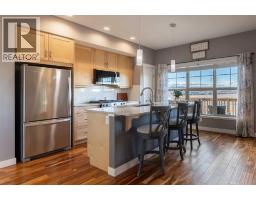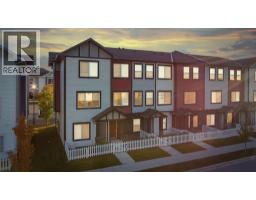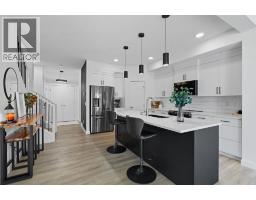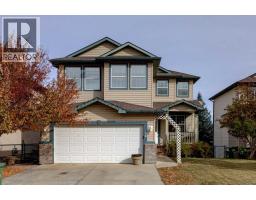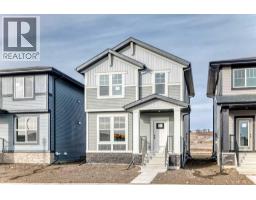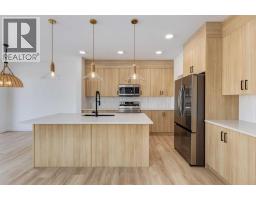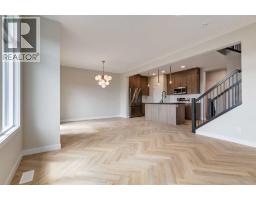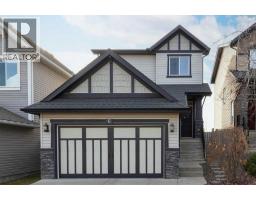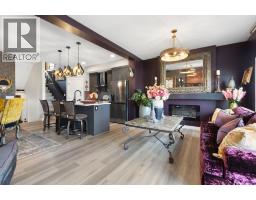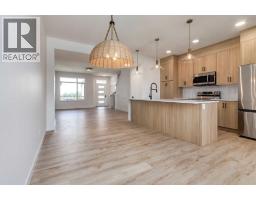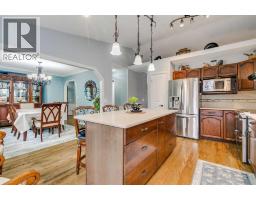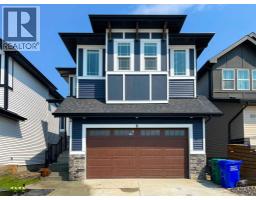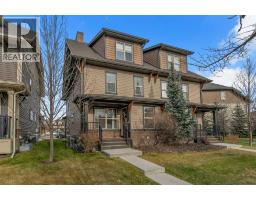5, 135 Bow Ridge Drive Bow Ridge, Cochrane, Alberta, CA
Address: 5, 135 Bow Ridge Drive, Cochrane, Alberta
Summary Report Property
- MKT IDA2267778
- Building TypeRow / Townhouse
- Property TypeSingle Family
- StatusBuy
- Added16 weeks ago
- Bedrooms4
- Bathrooms3
- Area1321 sq. ft.
- DirectionNo Data
- Added On01 Nov 2025
Property Overview
Low condo fees of just $125.00! Rare Opportunity in Cochrane – Spacious 4-Bedroom Condo with Attached Garage!Welcome to this extremely well-built and beautifully maintained condo in the heart of Cochrane. With three bedrooms upstairs and a fully developed lower level, this home offers space, style, and functionality for families, downsizers, or investors alike.The upper level features three generous bedrooms, including a spacious primary suite complete with a private 4-piece ensuite and a large walk-in closet. An additional full bathroom serves the other bedrooms, making it ideal for a growing family or hosting guests.The main floor boasts a bright and open layout, perfect for modern living. The kitchen, dining, and living areas flow seamlessly together, featuring luxury vinyl plank flooring, knockdown ceilings, and plenty of natural light. The kitchen opens onto a deck—perfect for summer BBQs and enjoying the beautifully kept backyard. You’ll also appreciate the main floor laundry with a full-size washer and dryer, a convenient half-bath, and access to the single attached garage with extra storage space.Downstairs, you’ll find a large family or recreation room plus an oversized bedroom, offering tons of flexibility for guests, teens, or a home office. The hot water tank was replaced just over a year ago, giving you peace of mind.These units rarely come to market—don’t miss your chance to own a well-appointed, move-in-ready home in one of Cochrane’s most desirable condo communities! Easy access to bike/ walking paths. (id:51532)
Tags
| Property Summary |
|---|
| Building |
|---|
| Land |
|---|
| Level | Rooms | Dimensions |
|---|---|---|
| Second level | Primary Bedroom | 12.42 Ft x 11.00 Ft |
| Other | 7.25 Ft x 5.08 Ft | |
| 4pc Bathroom | 8.42 Ft x 4.92 Ft | |
| Bedroom | 13.25 Ft x 10.42 Ft | |
| Bedroom | 11.75 Ft x 9.58 Ft | |
| 4pc Bathroom | 9.58 Ft x 4.83 Ft | |
| Basement | Recreational, Games room | 12.75 Ft x 12.42 Ft |
| Bedroom | 16.00 Ft x 14.00 Ft | |
| Furnace | 9.50 Ft x 7.08 Ft | |
| Storage | 10.00 Ft x 4.00 Ft | |
| Storage | 12.00 Ft x 3.33 Ft | |
| Main level | Kitchen | 11.92 Ft x 6.92 Ft |
| Pantry | 3.00 Ft x 1.67 Ft | |
| Living room | 13.00 Ft x 12.00 Ft | |
| Dining room | 7.00 Ft x 7.00 Ft | |
| 2pc Bathroom | 5.33 Ft x 5.33 Ft | |
| Foyer | 7.00 Ft x 4.00 Ft | |
| Other | 3.42 Ft x 3.42 Ft | |
| Laundry room | 3.00 Ft x 3.00 Ft |
| Features | |||||
|---|---|---|---|---|---|
| PVC window | No Smoking Home | Attached Garage(1) | |||
| Refrigerator | Dishwasher | Stove | |||
| Hood Fan | Window Coverings | Garage door opener | |||
| Washer & Dryer | None | ||||







































