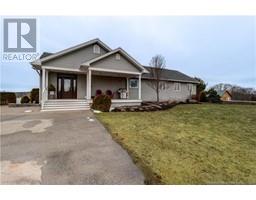6 Hetherington Wharf Road, Codys, New Brunswick, CA
Address: 6 Hetherington Wharf Road, Codys, New Brunswick
Summary Report Property
- MKT IDNB096869
- Building TypeHouse
- Property TypeSingle Family
- StatusBuy
- Added18 weeks ago
- Bedrooms2
- Bathrooms2
- Area1850 sq. ft.
- DirectionNo Data
- Added On15 Jul 2024
Property Overview
Welcome to 6 Hetherington Wharf Road! This charming 2 bed, 1.5 bath bungalow is nestled on just over 2 acres of picturesque water view property! Upon entering, you're greeted by an open kitchen and living room - perfect for relaxing and entertaining. The kitchen includes modern and aesthetic appliances as well as ample cupboard space & natural light! The primary bedroom is located on the main level & includes a walk-in closet! The second bedroom and main bathroom are just steps away from the primary bedroom with vinyl plank running seamlessly through the entire first level. A sunroom - with gorgeous windows & immaculate views is positioned at the end of the bungalow, leading out to the wrapped deck & above ground pool! This cozy home comes with a finished basement, including a half bath, wood stove, rec room & over 100 square ft of storage! This home is also equipped with a generator panel for the unpredictable NB weather! Outside, this property truly shines. A huge 37x37 barn stands proudly, offering endless possibilities for storage, hobbies, additional living spaces or income potential! An additional large out building is located just steps away from the barn - currently used as a workshop - offering ample space for work and storage! Whether you're seeking a peaceful retreat or a place to create lasting memories, this bungalow offers the perfect blend of comfort, convenience and outdoor enjoyment! Vendor is related to a licensed NB Realtor®. (id:51532)
Tags
| Property Summary |
|---|
| Building |
|---|
| Level | Rooms | Dimensions |
|---|---|---|
| Basement | 2pc Bathroom | 6'6'' x 7'4'' |
| Storage | 11'4'' x 11'7'' | |
| Recreation room | 22'10'' x 36'4'' | |
| Main level | Other | 5'8'' x 5'4'' |
| Sunroom | 16'6'' x 7'10'' | |
| Living room | 11'8'' x 16'5'' | |
| 3pc Bathroom | 7'11'' x 9'10'' | |
| Kitchen | 11'9'' x 16'6'' | |
| Primary Bedroom | 15'0'' x 11'10'' | |
| Bedroom | 8'11'' x 11'9'' |
| Features | |||||
|---|---|---|---|---|---|
| Corner Site | Balcony/Deck/Patio | Air Conditioned | |||
| Heat Pump | |||||































