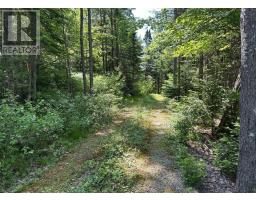24 Colby Drive, Colby Village, Nova Scotia, CA
Address: 24 Colby Drive, Colby Village, Nova Scotia
Summary Report Property
- MKT ID202520538
- Building TypeHouse
- Property TypeSingle Family
- StatusBuy
- Added1 days ago
- Bedrooms4
- Bathrooms2
- Area2095 sq. ft.
- DirectionNo Data
- Added On14 Aug 2025
Property Overview
Welcome to 24 Colby Drive, a bright and comfortable home in the heart of Colby Village, freshly updated and ready for your family. This 4-bedroom, 2-bathroom residence has been thoughtfully renovated with an open-concept design, a brand-new kitchen, and updated bathrooms, making it completely move-in ready. The spacious lower-level family room offers ample space for crafts, exercise, and recreation, with potential to be divided to add a fifth bedroom. Enjoy year-round comfort and reduced heating and cooling costs thanks to three new heat pumps and cellulose insulation added to the attic. The fenced backyard is ideal for children and pets, or simply for relaxing. The front yard features raised garden bedsperfect for cultivating your own vegetables or flowersand an established privacy hedge, creating a private oasis. Inside and out, this home is prepared for you to settle in and start making memories. (id:51532)
Tags
| Property Summary |
|---|
| Building |
|---|
| Level | Rooms | Dimensions |
|---|---|---|
| Lower level | Bedroom | 18.5 x 11.10 |
| Family room | 25.6x14.11 | |
| Laundry room | 20.6 × 11.10 | |
| Bath (# pieces 1-6) | 4.8x8.5 | |
| Foyer | 7x3.4 | |
| Main level | Dining room | 9.7 x13.11 |
| Kitchen | 10.7x13.5 | |
| Living room | 14.11x14 | |
| Primary Bedroom | 13.9x13 | |
| Bath (# pieces 1-6) | 7.10x13-Jog | |
| Bedroom | 9.3x14 | |
| Bedroom | 7.7x10.6 |
| Features | |||||
|---|---|---|---|---|---|
| Level | Paved Yard | Stove | |||
| Dishwasher | Dryer | Washer | |||
| Refrigerator | Heat Pump | ||||











































