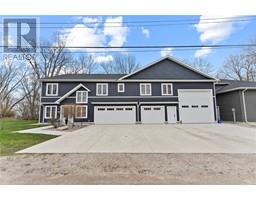143 BELLCREFT DRIVE, Colchester, Ontario, CA
Address: 143 BELLCREFT DRIVE, Colchester, Ontario
Summary Report Property
- MKT ID25007943
- Building TypeHouse
- Property TypeSingle Family
- StatusBuy
- Added11 weeks ago
- Bedrooms3
- Bathrooms2
- Area0 sq. ft.
- DirectionNo Data
- Added On08 Apr 2025
Property Overview
Welcome to 143 Bellcreft Drive, this tastefully renovated home offers an amazing opportunity to own in this leisure-centric community with access to a private beach & fully-fenced yard! Amazing nearby amenities include world-class award winning wineries, CWATS bicycling trails and so much more! Colchester has become a hotspot destination for AirBnB-ers across Canada and this low-maintenance property would make an excellent rental for your portfolio. Enjoy cooking in the large, open-concept kitchen with a breakfast bar overlooking the living room that is bathed in natural light from the oversized windows found through-out the home. Relax in the lower level family room or play games in the flex-room (potential 4th bedroom). Extensive updates include: Updated Bathrooms (2023), Remodelled Kitchen & Appliances (2023), LVP Flooring (2023), High-Efficiency Furnace & AC Unit (2022), Roof (2017) & Owned Hot Water Tank (2023). (id:51532)
Tags
| Property Summary |
|---|
| Building |
|---|
| Land |
|---|
| Level | Rooms | Dimensions |
|---|---|---|
| Lower level | 3pc Bathroom | Measurements not available |
| Laundry room | Measurements not available | |
| Games room | Measurements not available | |
| Bedroom | Measurements not available | |
| Family room | Measurements not available | |
| Main level | 4pc Bathroom | Measurements not available |
| Bedroom | Measurements not available | |
| Primary Bedroom | Measurements not available | |
| Living room | Measurements not available | |
| Kitchen/Dining room | Measurements not available |
| Features | |||||
|---|---|---|---|---|---|
| Double width or more driveway | Concrete Driveway | Front Driveway | |||
| Dishwasher | Dryer | Microwave Range Hood Combo | |||
| Refrigerator | Stove | Washer | |||
| Central air conditioning | |||||

























