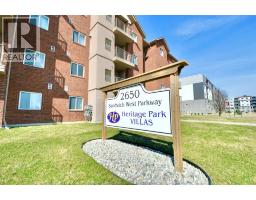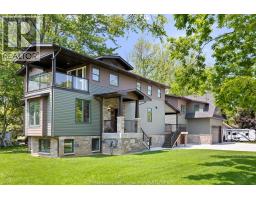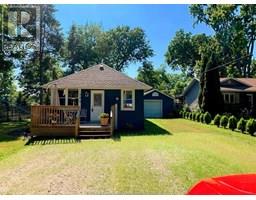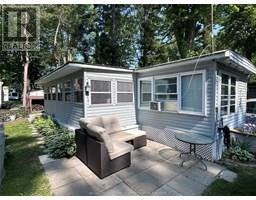515 LYPPS BEACH, Colchester, Ontario, CA
Address: 515 LYPPS BEACH, Colchester, Ontario
Summary Report Property
- MKT ID25020564
- Building TypeHouse
- Property TypeSingle Family
- StatusBuy
- Added5 weeks ago
- Bedrooms3
- Bathrooms2
- Area1460 sq. ft.
- DirectionNo Data
- Added On24 Sep 2025
Property Overview
Gorgeous Lake Erie waterfront property offers a true resort-like experience. From your back yard enjoy the endless picturesque views of the skyline, gorgeous sunsets. Step down onto the steel framed stairs off the steel breakwall, leading down to the lake to access the water to swim & do water sports. Colchester Marina is just a short drive away to launch your boat to endless hours of fishing. Centrally located in the Heart of Wine Country. Explore 18 award winning wineries, 10 breweries, first class restaurants, golf, nature trails, beautiful park, a public sandy beach & roadside stands. Don’t miss out on this beautiful 3 BR, 1/5 bath bungalow, enjoy the breeze from the lake & view from the 2 huge patio doors. 1.5 car garage. Cement deck w/amazing brick & stone wood burning FP also used for cooking. Pride of ownership shows in the meticulous landscaping. Lot size:24.73 ft x 40.18 ft x 286.45 ft x 24.37 ft x 17.02 ft x 258.82 ft . You won’t be disappointed. Viewing offers as they come. (id:51532)
Tags
| Property Summary |
|---|
| Building |
|---|
| Land |
|---|
| Level | Rooms | Dimensions |
|---|---|---|
| Main level | Bedroom | Measurements not available |
| 4pc Bathroom | Measurements not available | |
| Bedroom | Measurements not available | |
| Bedroom | Measurements not available | |
| Primary Bedroom | Measurements not available | |
| Den | Measurements not available | |
| Kitchen | Measurements not available | |
| Dining room | Measurements not available | |
| Living room/Fireplace | Measurements not available | |
| Foyer | Measurements not available |
| Features | |||||
|---|---|---|---|---|---|
| Concrete Driveway | Front Driveway | Detached Garage | |||
| Garage | Dishwasher | Dryer | |||
| Microwave Range Hood Combo | Refrigerator | Stove | |||
| Washer | Central air conditioning | ||||

















































