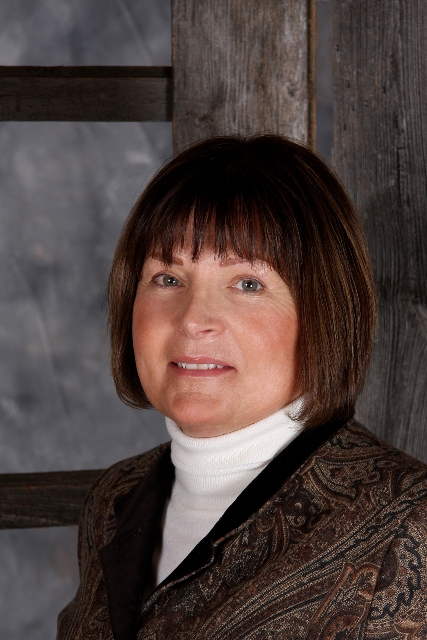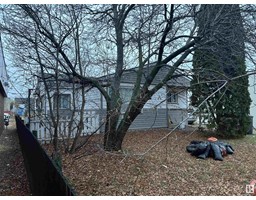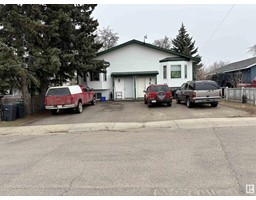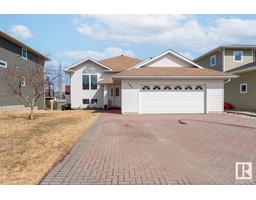#12 1001 7 AV Cold Lake North, Cold Lake, Alberta, CA
Address: #12 1001 7 AV, Cold Lake, Alberta
Summary Report Property
- MKT IDE4388108
- Building TypeRow / Townhouse
- Property TypeSingle Family
- StatusBuy
- Added22 weeks ago
- Bedrooms3
- Bathrooms4
- Area1692 sq. ft.
- DirectionNo Data
- Added On19 Jun 2024
Property Overview
NAUTICAL NEIGHBORHOOD and a LAKEVIEW! Executive Style town home provides all the comforts of a single family home but with the convenience of condominium living! The main floor layout showcases a large bright open kitchen with an abundance of counterspace complete with stainless steel appliances, a pantry and a good-sized eating area on one side. On the other is a spacious living room showcasing custom built-ins with a fireplace, patio doors out to a front lakeview deck and a 2-pc bathroom. The upper level features the primary bedroom with walk-in closet and an impressive shower. Another bedroom, a 4-pc bathroom and for convenience sake... the laundry area. Lower level is developed with a bedroom/family room, 2-pc bathroom and direct access out to the single car garage. BONUS ... in-floor heat on the lower level and the benefit of hot water on demand throughout! Fabulous find!! (id:51532)
Tags
| Property Summary |
|---|
| Building |
|---|
| Level | Rooms | Dimensions |
|---|---|---|
| Lower level | Bedroom 3 | Measurements not available |
| Mud room | Measurements not available | |
| Main level | Living room | Measurements not available |
| Dining room | Measurements not available | |
| Kitchen | Measurements not available | |
| Upper Level | Primary Bedroom | Measurements not available |
| Bedroom 2 | Measurements not available |
| Features | |||||
|---|---|---|---|---|---|
| Heated Garage | Attached Garage | Dishwasher | |||
| Dryer | Garage door opener remote(s) | Garage door opener | |||
| Garburator | Refrigerator | Stove | |||
| Central Vacuum | Washer | ||||












































