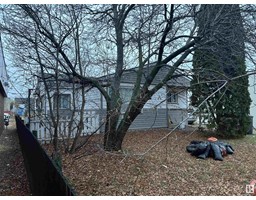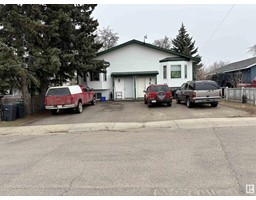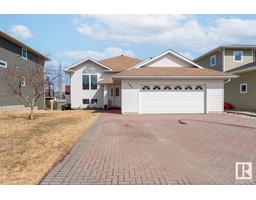#1204 1601 8 AV Cold Lake North, Cold Lake, Alberta, CA
Address: #1204 1601 8 AV, Cold Lake, Alberta
Summary Report Property
- MKT IDE4362946
- Building TypeApartment
- Property TypeSingle Family
- StatusBuy
- Added22 weeks ago
- Bedrooms2
- Bathrooms2
- Area1133 sq. ft.
- DirectionNo Data
- Added On16 Jun 2024
Property Overview
This spacious condo offers an open concept living room, dining area, and contemporary kitchen complete with an island and stainless steel appliances. Tons of natural light is let in through the large windows and glass balcony doors. During the summer, the large balcony becomes a peaceful retreat with a view of the lake. Laminate floors throughout the living spaces offer both aesthetic appeal and easy maintenance, and the generously sized bedrooms provide ample closet space, ensuring comfort and practicality. This unit has the extra 2 pc at entry. The location provides convenience, being a short walk to the marina, local restaurants and shopping. Schools, parks and public transit are also close by. Included is 2 powered parking stalls and storage room on the main level. Condo fees cover essential services, including heating, water, landscaping, snow removal, exterior maintenance, contributions to a reserve fund, and professional management. Easy possession, ready to move in, welcome to maintenance free. (id:51532)
Tags
| Property Summary |
|---|
| Building |
|---|
| Level | Rooms | Dimensions |
|---|---|---|
| Main level | Living room | Measurements not available |
| Dining room | Measurements not available | |
| Kitchen | Measurements not available | |
| Primary Bedroom | 4.62 m x 3.21 m | |
| Bedroom 2 | 3.9 m x 3.12 m |
| Features | |||||
|---|---|---|---|---|---|
| Flat site | Stall | Dishwasher | |||
| Dryer | Microwave Range Hood Combo | Refrigerator | |||
| Stove | Washer | Window Coverings | |||
| Vinyl Windows | |||||























































