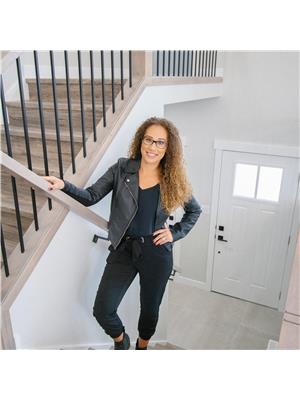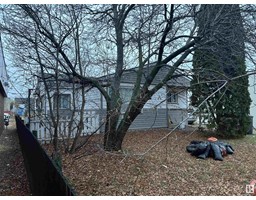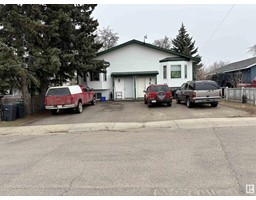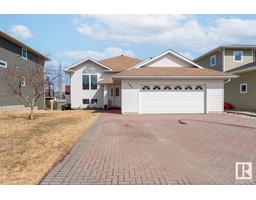2009 LEFEBVRE PL Lefebvre Heights, Cold Lake, Alberta, CA
Address: 2009 LEFEBVRE PL, Cold Lake, Alberta
Summary Report Property
- MKT IDE4402382
- Building TypeHouse
- Property TypeSingle Family
- StatusBuy
- Added13 weeks ago
- Bedrooms3
- Bathrooms3
- Area1104 sq. ft.
- DirectionNo Data
- Added On16 Aug 2024
Property Overview
Not your average home! This truly one-of-a-kind property will keep surprising you at every turn. With so much versatility, there will be nothing left to do but fall in love. Equipped with solar panels, this home produces enough energy to cover all its usage. Recent upgrades include new triple-pane windows, a front door, and a sliding door, as well as shingles replaced in 2022. You'll also appreciate the comfort of A/C.With a separate entry from the garage, youll find a nanny suite featuring an apartment-style kitchen and a 3-piece bathroom. The 4 levels of living space provide a theater room with built-in cabinets and lighting, a den space perfect for a home office, a custom wet bar, a master bedroom with a custom-built walk-in closet and dressing room, plus a 3-piece ensuite. The backyard boasts ample privacy with fully grown trees, a gazebo with a fire pit, and a two-tier deck. The back alley also offers extra parking for your RV. With its efficient upgrades, this home is built for sustainable living! (id:51532)
Tags
| Property Summary |
|---|
| Building |
|---|
| Land |
|---|
| Level | Rooms | Dimensions |
|---|---|---|
| Basement | Family room | 3.83 m x 3.96 m |
| Den | Measurements not available | |
| Lower level | Bedroom 3 | Measurements not available |
| Main level | Living room | 4.12 m x 5.19 m |
| Dining room | Measurements not available | |
| Kitchen | Measurements not available | |
| Upper Level | Primary Bedroom | 3.68 m x 3.77 m |
| Bedroom 2 | 2.83 m x 3.65 m |
| Features | |||||
|---|---|---|---|---|---|
| Cul-de-sac | Private setting | See remarks | |||
| Lane | Wet bar | Closet Organizers | |||
| Attached Garage | Heated Garage | Dishwasher | |||
| Dryer | Garage door opener remote(s) | Garage door opener | |||
| Hood Fan | Storage Shed | Washer | |||
| Water softener | Window Coverings | Wine Fridge | |||
| Refrigerator | Two stoves | Central air conditioning | |||
| Vinyl Windows | |||||



























































