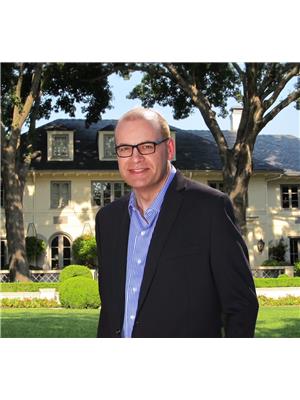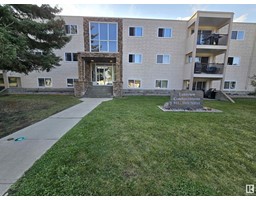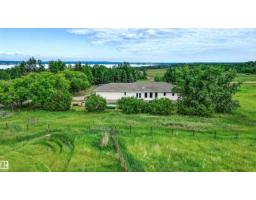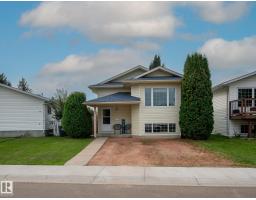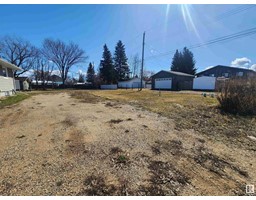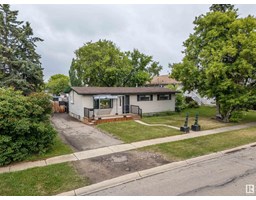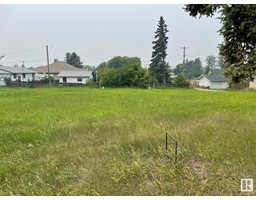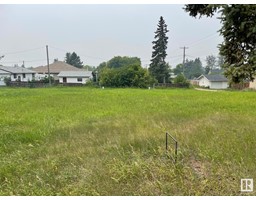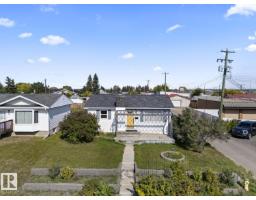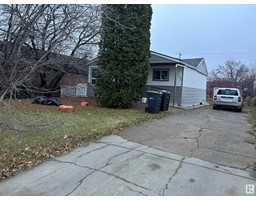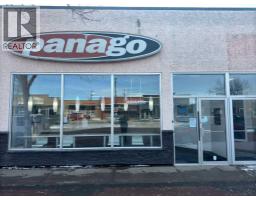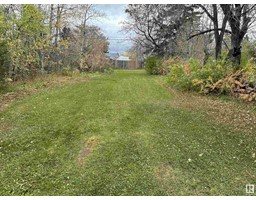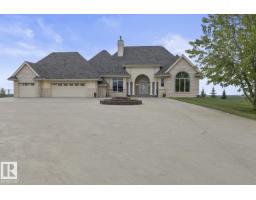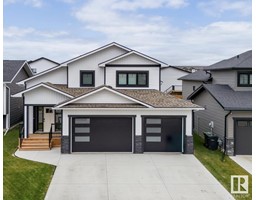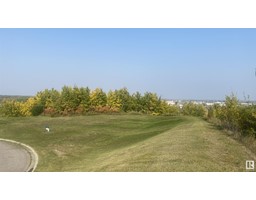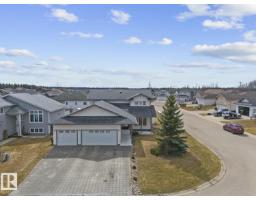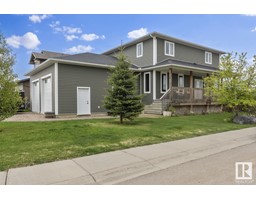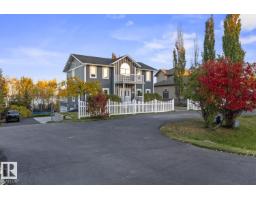4804 64 AV Tri City Estates, Cold Lake, Alberta, CA
Address: 4804 64 AV, Cold Lake, Alberta
Summary Report Property
- MKT IDE4427130
- Building TypeHouse
- Property TypeSingle Family
- StatusBuy
- Added44 weeks ago
- Bedrooms7
- Bathrooms3
- Area1357 sq. ft.
- DirectionNo Data
- Added On24 Mar 2025
Property Overview
This home has been totally upgraded with renovations styled by an interior designer. The home has a custom fireplace; renovated bathrooms with large 24x48 format tiles & designer brick tiles (all porcelain); oak slat feature wall; upgraded LED pot lights throughout; upgraded lighting fixtures; hardwood floors; tiled stairs; custom pipe shelving & greenery feature wall in office; master bedroom feature wall; all walls freshly painted; in-floor & forced air heat with high efficiency furnace & hot water tank; laundry room; 2 dens; 6 bedrooms [dens could be used as bedrooms]; extra long driveway [with garage room for 6 vehicles]; custom built firepit area with circular concrete; modern horizontal style fence paneling; back deck sanded & stained; 22'x24' heated garage; 360 degree Telus security system viewing the whole surrounding property; & any minor touchups can be done, if necessary, prior to possession. (id:51532)
Tags
| Property Summary |
|---|
| Building |
|---|
| Land |
|---|
| Level | Rooms | Dimensions |
|---|---|---|
| Basement | Den | 13' x 8'8" |
| Bedroom 4 | 9'6" x 10'6" | |
| Bedroom 5 | 13'6" x 12' | |
| Bedroom 6 | 9' x 10'6" | |
| Additional bedroom | 10'6" x 9' | |
| Laundry room | 8' x 5'6" | |
| Utility room | 9'6" x 7'4" | |
| Main level | Living room | 13' x 14' |
| Dining room | 7' x 11' | |
| Kitchen | 12' x 13' | |
| Primary Bedroom | 12'6" x 14'6" | |
| Bedroom 2 | 10'6" x 9'4" | |
| Bedroom 3 | 9' x 10'6" |
| Features | |||||
|---|---|---|---|---|---|
| Cul-de-sac | Flat site | Level | |||
| Attached Garage | Heated Garage | Parking Pad | |||
| Dishwasher | Dryer | Refrigerator | |||
| Stove | Washer | Vinyl Windows | |||



































