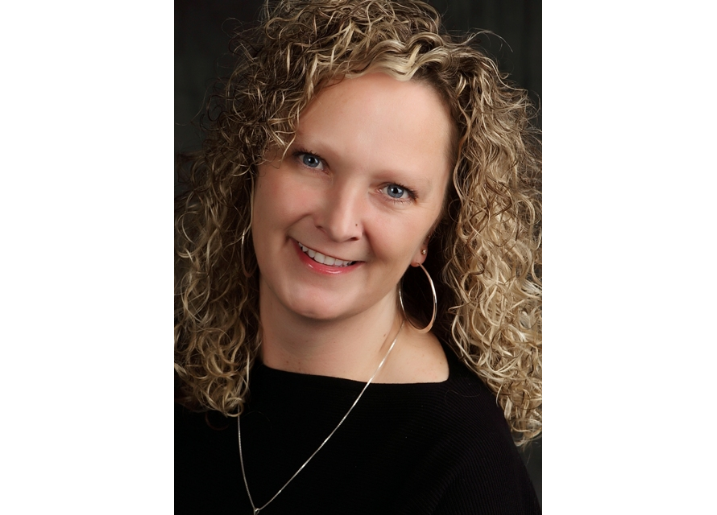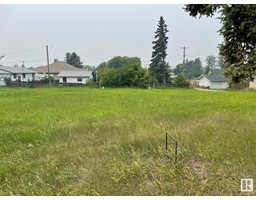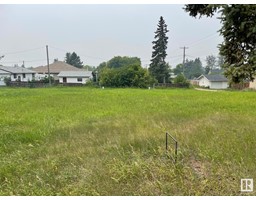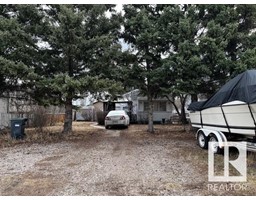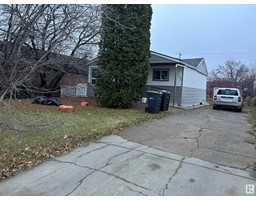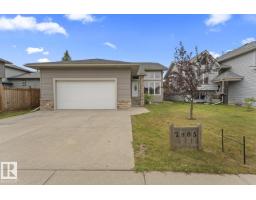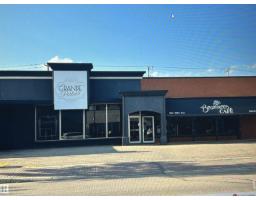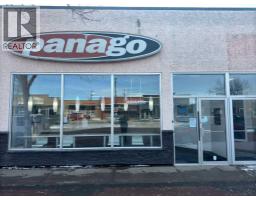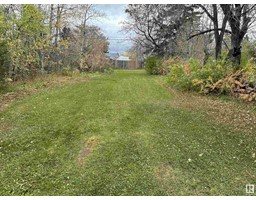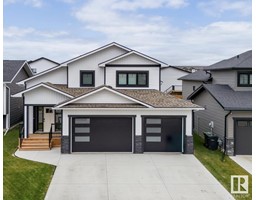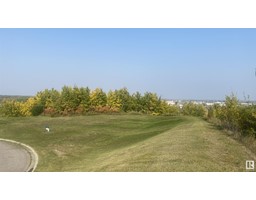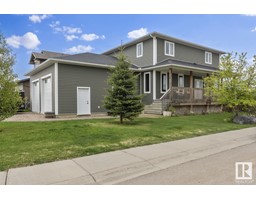4924 58 AV Cold Lake South, Cold Lake, Alberta, CA
Address: 4924 58 AV, Cold Lake, Alberta
Summary Report Property
- MKT IDE4454304
- Building TypeHouse
- Property TypeSingle Family
- StatusBuy
- Added5 days ago
- Bedrooms6
- Bathrooms3
- Area1083 sq. ft.
- DirectionNo Data
- Added On22 Aug 2025
Property Overview
Welcome to The Meadows— Perfectly situated in a desirable, family-friendly neighborhood just moments from parks, schools, and shopping, this home has been extensively renovated to deliver a truly elevated living experience. Step inside to a grand open-concept layout, where vaulted ceilings and expansive windows flood the living, dining, and kitchen spaces with natural light. The designer kitchen is a centerpiece, showcasing striking black stone countertops, a statement herringbone backsplash, custom hardware, upgraded lighting, and new appliances. Throughout the home, fresh paint, refined flooring with upgraded trims, and beautifully reimagined bathrooms create an atmosphere of sophistication and style. The fully developed lower level extends the home’s luxury with three additional bedrooms, a sleek 3-piece bathroom, and an expansive family room. The heated double attached garage rounds it off. Every detail in this residence has been thoughtfully curated, resulting in a home that feels timeless. (id:51532)
Tags
| Property Summary |
|---|
| Building |
|---|
| Land |
|---|
| Level | Rooms | Dimensions |
|---|---|---|
| Basement | Family room | 4.08 m x 5.89 m |
| Bedroom 4 | 3.54 m x 4.34 m | |
| Bedroom 5 | 2.82 m x 3.32 m | |
| Bedroom 6 | 2.77 m x 3.06 m | |
| Laundry room | 2.85 m x 3.42 m | |
| Main level | Living room | 4.11 m x 4.49 m |
| Dining room | Measurements not available | |
| Kitchen | Measurements not available | |
| Primary Bedroom | 3.23 m x 4.04 m | |
| Bedroom 2 | 2.76 m x 2.81 m | |
| Bedroom 3 | Measurements not available |
| Features | |||||
|---|---|---|---|---|---|
| Attached Garage | Heated Garage | Alarm System | |||
| Dishwasher | Dryer | Garage door opener remote(s) | |||
| Garage door opener | Microwave Range Hood Combo | Refrigerator | |||
| Stove | Washer | See remarks | |||
| Central air conditioning | Vinyl Windows | ||||






































