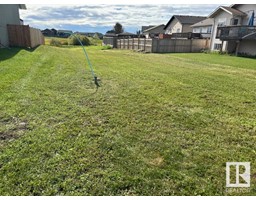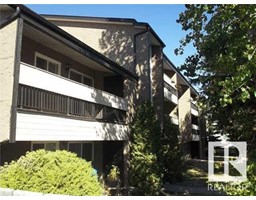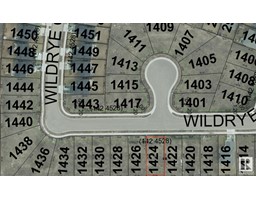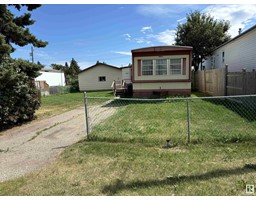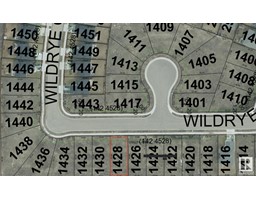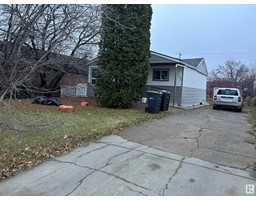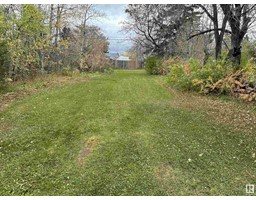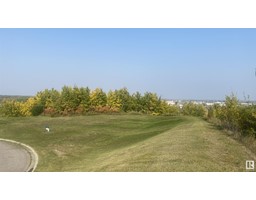6505 Tri City WY Tri City Estates, Cold Lake, Alberta, CA
Address: 6505 Tri City WY, Cold Lake, Alberta
Summary Report Property
- MKT IDE4419696
- Building TypeHouse
- Property TypeSingle Family
- StatusBuy
- Added4 weeks ago
- Bedrooms4
- Bathrooms4
- Area1829 sq. ft.
- DirectionNo Data
- Added On01 Mar 2025
Property Overview
Welcome to this timeless, classic executive two-storey home in Tri-City Estates, offering over 2,700 sq ft of finished space and backing onto lush forest. No detail has been overlooked in this warm and inviting custom home. The open-concept living and dining area features patio access, large windows with scenic views, and a beautiful gas fireplace. The stunning kitchen boasts a three-tier island, granite countertops, stylish backsplash, large pantry, and 9 ft ceilings. The main floor also includes a half bath, a den/office, and a boot room with storage off the garage. Upstairs, you’ll find two spacious bedrooms, a full bath, a laundry room, and a luxurious primary suite with a 4-pce ensuite and walk-in closet. Fully finished basement is warmed with in-slab heat and includes a 4th bedroom, a 3-pce bath, and a spacious family room. Double attached heated garage. Located in a family-friendly neighborhood with fantastic curb appeal, this exquisite home is a must-see! Listed below the recent appraised value. (id:51532)
Tags
| Property Summary |
|---|
| Building |
|---|
| Land |
|---|
| Level | Rooms | Dimensions |
|---|---|---|
| Basement | Family room | Measurements not available |
| Bedroom 4 | Measurements not available | |
| Main level | Living room | Measurements not available |
| Dining room | Measurements not available | |
| Kitchen | Measurements not available | |
| Upper Level | Primary Bedroom | Measurements not available |
| Bedroom 2 | Measurements not available | |
| Bedroom 3 | Measurements not available |
| Features | |||||
|---|---|---|---|---|---|
| Built-in wall unit | Level | Attached Garage | |||
| Heated Garage | Dishwasher | Dryer | |||
| Garage door opener remote(s) | Garage door opener | Refrigerator | |||
| Stove | Central Vacuum | Washer | |||
| Window Coverings | Central air conditioning | Ceiling - 9ft | |||
































































