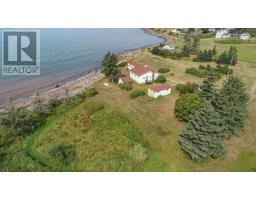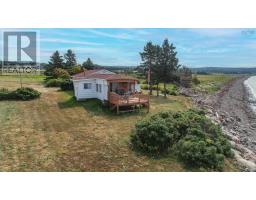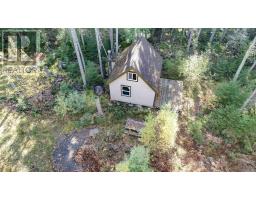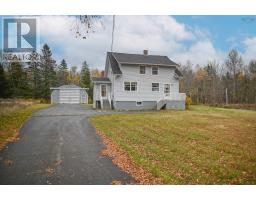1353 Pinecrest Drive, Coldbrook, Nova Scotia, CA
Address: 1353 Pinecrest Drive, Coldbrook, Nova Scotia
Summary Report Property
- MKT ID202518668
- Building TypeHouse
- Property TypeSingle Family
- StatusBuy
- Added29 weeks ago
- Bedrooms6
- Bathrooms2
- Area2500 sq. ft.
- DirectionNo Data
- Added On25 Jul 2025
Property Overview
Multi-family living with an abundance of opportunities is all found here. Let's break this down cause wow! This property has it all. The spacious, two level finished split entry is outstanding for a growing family or adult children living with you. Four bedrooms are found on the main level and more finished space below. Your finishing touches may be desired, this home spells value and space. The attached bungalow which is only four years old is immaculate, pride of ownership evident and accessible. Not a detail was missed in the quality of this home, lovingly built for Mom. An attached garage completes the split entry plus there is an outstanding spacious workshop single garage in the backyard. Yes, that is your mancave. The yard is extra large with beautiful trees and a private driveway for the bungalow. A detailed feature sheet is available to highlight each section of the two home property. Minutes to the Coldbrook P-8 school, highway access and rural spots of the Annapolis Valley wineries and farm markets are minutes away. Opportunity awaits. (id:51532)
Tags
| Property Summary |
|---|
| Building |
|---|
| Level | Rooms | Dimensions |
|---|---|---|
| Lower level | Bedroom | 16.6 x 12.3 |
| Bedroom | 12.4 x 10.0 | |
| Utility room | 12.3 x 8.3 | |
| Laundry room | 12.3 x 7.10 | |
| Bath (# pieces 1-6) | 4.10 x 4.6 | |
| Recreational, Games room | 15.0 x 12.4 | |
| Family room | 25.6 x 15.0 | |
| Main level | Eat in kitchen | 13 x10.6 |
| Dining room | 10.6 x 8.4 | |
| Living room | 17.6 x 14.6 | |
| Primary Bedroom | 14.8 x 11 | |
| Bedroom | 11.0 x 8.0 | |
| Bedroom | 9.4 x 12.0 | |
| Bedroom | 10.8 x 10.6 | |
| Bath (# pieces 1-6) | 10.6 x 7.8 |
| Features | |||||
|---|---|---|---|---|---|
| Level | Garage | Concrete | |||
| Gravel | Heat Pump | ||||















































