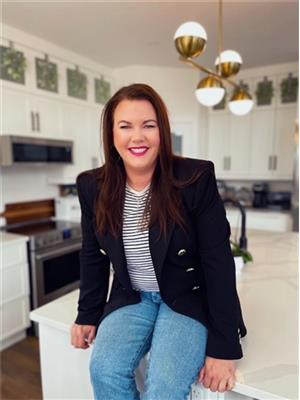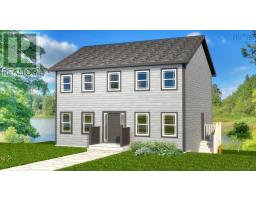101 Johnson Road, Coldstream, Nova Scotia, CA
Address: 101 Johnson Road, Coldstream, Nova Scotia
Summary Report Property
- MKT ID202407161
- Building TypeHouse
- Property TypeSingle Family
- StatusBuy
- Added14 weeks ago
- Bedrooms4
- Bathrooms3
- Area2789 sq. ft.
- DirectionNo Data
- Added On14 Aug 2024
Property Overview
Plenty of space for the growing family! This two storey home sits on a private, partially cleared 5.44 acre lot. You'll be surrounded by nature but only a short drive to amenities. Stewiacke and Shubenacadie are a 10 min drive, 20 mins to Elmsdale and 50 mins to downtown Halifax. Upon entering, as you pass through the mudroom, you'll find a large eat-in kitchen. Off the kitchen is a cozy living room with WETT certified fireplace, 4pc bath, bedroom and huge dining room - perfect for hosting extended family dinners! Heading upstairs you'll find three generously sized bedrooms and another full bath. The primary bedroom features a 4pc ensuite and two walk-in closets. The basement is fully developed with a rec room, workshop, pantry, office and additional storage space. There are multiple outbuildings on the property the largest being a wired and heated 1100+ sqft garage/workshop - perfect for the handy-people and mechanics in the family. The other outbuildings will provide plenty of storage options for your toys and tools. New septic 2024. Come discover your new home here! (id:51532)
Tags
| Property Summary |
|---|
| Building |
|---|
| Level | Rooms | Dimensions |
|---|---|---|
| Second level | Primary Bedroom | 15 x 16.7 |
| Ensuite (# pieces 2-6) | 4pc | |
| Bedroom | 15.8 x 11.2 | |
| Bedroom | 13.1 x 11.4 jog | |
| Bath (# pieces 1-6) | 3pc | |
| Lower level | Workshop | 10.8 x 15.4 |
| Other | 10.7 x 6.7 | |
| Recreational, Games room | 26.3 x 11.5 | |
| Den | 11.7 x 12 | |
| Storage | 8.4 x 10.3 jog | |
| Utility room | 8.9 x 9.2 | |
| Main level | Living room | 19.10 x 11.3 |
| Eat in kitchen | 16.5 x 11.3 | |
| Dining room | 15 x 11.3 | |
| Bedroom | 11.3 x 10.8 | |
| Mud room | 9.6 x 9.6 | |
| Bath (# pieces 1-6) | 4pc |
| Features | |||||
|---|---|---|---|---|---|
| Level | Sump Pump | Garage | |||
| Detached Garage | Gravel | Range - Electric | |||
| Dishwasher | Dryer | Washer | |||
| Refrigerator | |||||
















































