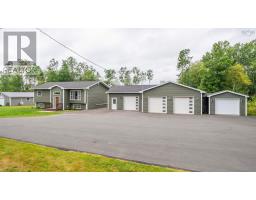402 Johnson Road, Coldstream, Nova Scotia, CA
Address: 402 Johnson Road, Coldstream, Nova Scotia
Summary Report Property
- MKT ID202521792
- Building TypeMobile Home
- Property TypeSingle Family
- StatusBuy
- Added14 weeks ago
- Bedrooms3
- Bathrooms2
- Area1120 sq. ft.
- DirectionNo Data
- Added On20 Oct 2025
Property Overview
Nestled on over 98 acres of serene countryside, this thoughtfully designed 3 bed, 2 bath mini home offers the perfect blend of comfort, privacy, and natural beauty. From the moment you arrive, you'll appreciate the peaceful setting - surrounded by lush trees, and the soothing sounds of nature! Inside, enjoy the open concept living, dining, and kitchen areas ideal for family gatherings and relaxed living and unwinding afer a day spent exploring your own private paradise. The primary bedroom includes a full ensuite. The two additional bedrooms provide plenty of space for family or guests. With modern comforts such as a heat pump for efficient heating and cooling, and the inclusions of the outbuildings, this home is truly move-in ready. Outside, the possibilities are endless, whether you envision gardening, hobby farming, recreational trails, or simply enjoyng the vast, unspoiled landscape as your private retreat! (id:51532)
Tags
| Property Summary |
|---|
| Building |
|---|
| Level | Rooms | Dimensions |
|---|---|---|
| Main level | Kitchen | 18x14.-jogs |
| Dining room | 8.6x10.7-jog | |
| Living room | 14x14.8 | |
| Primary Bedroom | 11.10x14.8 | |
| Ensuite (# pieces 2-6) | 4.6x5.2 | |
| Bedroom | 10.5x9 | |
| Bedroom | 9x8.3 | |
| Bath (# pieces 1-6) | 7x5.7 |
| Features | |||||
|---|---|---|---|---|---|
| Treed | Level | Gravel | |||
| Cooktop | Oven | Dishwasher | |||
| Dryer | Washer | Microwave | |||
| Refrigerator | Wall unit | Heat Pump | |||














































