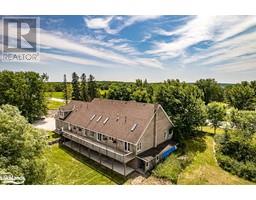12864 COUNTY RD 16 SE53 - Rural Severn, COLDWATER, Ontario, CA
Address: 12864 COUNTY RD 16, Coldwater, Ontario
Summary Report Property
- MKT ID40687093
- Building TypeHouse
- Property TypeSingle Family
- StatusBuy
- Added9 weeks ago
- Bedrooms0
- Bathrooms1
- Area2911 sq. ft.
- DirectionNo Data
- Added On02 Jan 2025
Property Overview
DIVERSE PROPERTY NEAR BARRIE WITH EXTENSIVE ZONING OPTIONS! Unlock the potential of this extraordinary property, located less than an hour from Barrie! Situated right across the road from a vast trail network connecting you to Midland and Orillia, this property offers a rare combination of business and lifestyle opportunities. Whether you're envisioning an agricultural produce warehouse, a veterinary clinic, or even an equestrian facility, the options are vast and varied. The two expansive shops on the property are a game-changer, equipped with Roger's high-speed internet, upper-floor office space, and comprehensive security systems, including lights and cameras inside and out. With large garage doors on both buildings, you'll enjoy seamless access for vehicles and equipment, making operations a breeze. With zoning that permits uses from a single detached dwelling to a public park, forestry, a group home, and even an abattoir, the opportunities here are virtually limitless. This property is a smart investment for forward-thinking entrepreneurs looking to capitalize on a unique opportunity. Bring your vision to life in this versatile space! (id:51532)
Tags
| Property Summary |
|---|
| Building |
|---|
| Land |
|---|
| Level | Rooms | Dimensions |
|---|---|---|
| Main level | 2pc Bathroom | Measurements not available |
| Other | 15'0'' x 15'0'' |
| Features | |||||
|---|---|---|---|---|---|
| Country residential | Detached Garage | None | |||






























