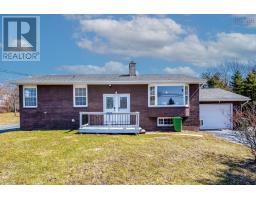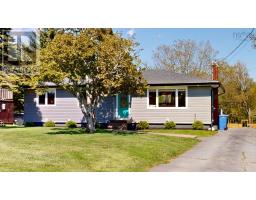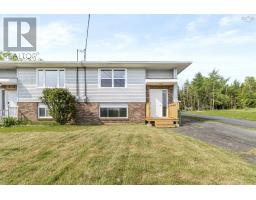25 Hugh Allen Drive, Cole Harbour, Nova Scotia, CA
Address: 25 Hugh Allen Drive, Cole Harbour, Nova Scotia
Summary Report Property
- MKT ID202504339
- Building TypeHouse
- Property TypeSingle Family
- StatusBuy
- Added10 weeks ago
- Bedrooms4
- Bathrooms2
- Area2212 sq. ft.
- DirectionNo Data
- Added On07 Apr 2025
Property Overview
Discover income potential and family comfort at 25 Hugh Allen Drive in Cole Harbour, Dartmouth. This well-maintained home boasts hardwood floors, a cozy wood fireplace, and three spacious bedrooms on the main floor filled with natural light. The property features a roomy kitchen, comfortable living area, and inviting dining space. The lower level offers a 4th bedroom as part of a fully equipped in-law suite, perfect for multi-generational living or as a rental unit to help offset your expenses. Situated in a safe, family-friendly neighbourhood, this home offers convenience at your doorstep. Enjoy easy walks to schools, grocery stores, and bus routes . Or take your family on a walk through the trails leading to beaches and lakes, perfect for weekend adventures. The partially fenced and landscaped yard, complete with a French drain and retaining wall, provides a low-maintenance outdoor space. Plus, an outdoor workshop/garage adds extra functionality to this already impressive property. Located in the heart of Cole Harbour, this home offers the perfect blend of community living and natural beauty. Don't miss your opportunity to make 25 Hugh Allen Drive your new home sweet home. (id:51532)
Tags
| Property Summary |
|---|
| Building |
|---|
| Level | Rooms | Dimensions |
|---|---|---|
| Basement | Recreational, Games room | 22.9 x 13.5 |
| Dining nook | 9.7 x 10.8 | |
| Eat in kitchen | 14 x 6.6 | |
| Bedroom | 9.11 x 11 | |
| Bath (# pieces 1-6) | 11.3 x 4.10 | |
| Laundry room | 8.10 x 3.4 | |
| Main level | Bedroom | 11 x 10 |
| Bedroom | 10.5 x 10.6 | |
| Bedroom | 10.1 x 10.5 | |
| Family room | 14 x 14.9 | |
| Dining room | 10.10 x 10.5 | |
| Mud room | 7.6 x 9.4 | |
| Kitchen | 12.10 x 10.5 | |
| Bath (# pieces 1-6) | 10.4 x 4.11 |
| Features | |||||
|---|---|---|---|---|---|
| Sump Pump | Garage | Detached Garage | |||
| Range | Stove | Dishwasher | |||
| Dryer | Refrigerator | Central air conditioning | |||
| Heat Pump | |||||























































