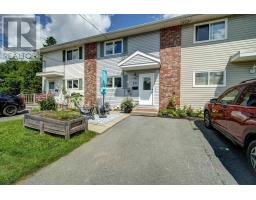9 PACIFIC Avenue, Cole Harbour, Nova Scotia, CA
Address: 9 PACIFIC Avenue, Cole Harbour, Nova Scotia
Summary Report Property
- MKT ID202417564
- Building TypeHouse
- Property TypeSingle Family
- StatusBuy
- Added14 weeks ago
- Bedrooms3
- Bathrooms4
- Area3107 sq. ft.
- DirectionNo Data
- Added On12 Aug 2024
Property Overview
Perched at the end of Pacific Avenue, where home seldom come to market, on an expansive lot that seamlessly extends into lush, tree line and backing onto crown land, 9 Pacific Ave offers an unparalleled level of privacy and tranquility. This enchanting property invites you into a serene setting where you can escape the hustle and bustle while enjoying the convenience of having amenities only moments away. Upon arrival, you'll be greeted by a grand entrance featuring an enchanting curved staircase and ceilings that soar to the second level, beyond which you?ll fall in love with the inviting and welcoming atmosphere. This spacious home boasts over 3,100 square feet of living space, ensuring that every family member has their own haven. The generous backyard serves as a private oasis, complete with a partially fenced area perfect for furry family members, and ample space for future additions such as a garage. Lovingly maintained, this property has seen numerous updates since 2019, including a new oil furnace and fibreglass oil tank, water heater, efficient heat pumps for year-round comfort, a paved driveway, extensive kitchen and appliance upgrades, bathroom updates, fresh paint, basement renovations, and the aforementioned partially fenced backyard. The walk-out basement offers a world of possibilities with its expansive footprint exceeding 1030 sf. Currently used for additional living space and storage, it was once utilized as a salon, with rooms that can easily be transformed into workspaces or recreational areas. Discover the perfect blend of privacy, space, and value at 9 Pacific Ave ? your serene retreat awaits. (id:51532)
Tags
| Property Summary |
|---|
| Building |
|---|
| Level | Rooms | Dimensions |
|---|---|---|
| Second level | Bedroom | 11. x 14.11 |
| Bedroom | 11. x 12.5 | |
| Bath (# pieces 1-6) | 10.8 x 8 | |
| Primary Bedroom | 18.1 x 15.11 | |
| Ensuite (# pieces 2-6) | 8.8 x 11.4 | |
| Basement | Bath (# pieces 1-6) | 4.10 x 6.3 |
| Family room | 14.2 x 11.9 | |
| Den | 11.9 x 11.9 | | |
| Recreational, Games room | 10.10 x 16.1 | |
| Storage | 6.11 x 11.10 | |
| Storage | 6.11 x 11.9 | |
| Utility room | 11.10 x 10.1 | |
| Main level | Foyer | 10.2 x 11.4 |
| Living room | 14.8 x 12.7 | |
| Dining room | 14.7 x 12.6 | |
| Kitchen | 8.3 x 9.4 + 14.1 x 8 | |
| Bath (# pieces 1-6) | 8.3 x 5.4 | |
| Laundry room | 8.3 x 9.4 | |
| Mud room | 12.1 x 7.6 |
| Features | |||||
|---|---|---|---|---|---|
| Treed | Stove | Dishwasher | |||
| Dryer | Washer | Refrigerator | |||
| Wall unit | Heat Pump | ||||

































































