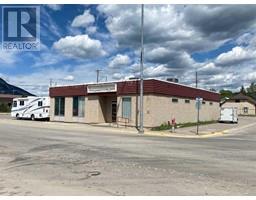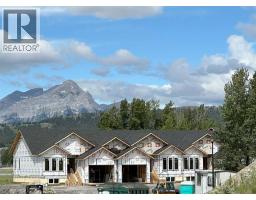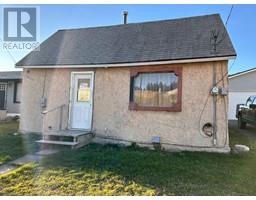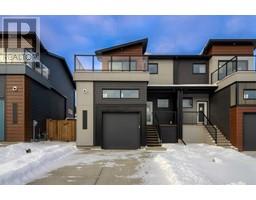1406 85 Street, Coleman, Alberta, CA
Address: 1406 85 Street, Coleman, Alberta
Summary Report Property
- MKT IDA2175390
- Building TypeHouse
- Property TypeSingle Family
- StatusBuy
- Added10 weeks ago
- Bedrooms3
- Bathrooms1
- Area1143 sq. ft.
- DirectionNo Data
- Added On02 Jan 2025
Property Overview
This older manufactured home has been expertly transformed into a charming and an inviting bungalow circa 1985, as per municipal assessment on record. There is a very nice addition, also drywall and newer windows throughout. . Very recent modern updates to the kitchen and bathroom. Excellent flooring throughout. Three spacious bedrooms. Open floor plan with comfortable dining and living areas. There is also a Storage room. The home has a newer metal roof. There is room for a BBQ on the deck. Lots of parking for an RV or an extra long toy hauler. Back lane access and plenty of room for a garage. There is a Fire pit to enjoy star lit skies, and there is also a shed. Great location in the Crowsnest Pass with close access to York Creek Staging area and miles of Mountain backcountry trails. This tremendous little place would make a great retirement home or an affordable mountain-get-away. (id:51532)
Tags
| Property Summary |
|---|
| Building |
|---|
| Land |
|---|
| Level | Rooms | Dimensions |
|---|---|---|
| Main level | Living room | 14.00 Ft x 11.00 Ft |
| Kitchen | 11.00 Ft x 10.83 Ft | |
| Other | 15.00 Ft x 7.33 Ft | |
| Primary Bedroom | 15.00 Ft x 8.50 Ft | |
| 4pc Bathroom | .00 Ft x .00 Ft | |
| Bedroom | 19.00 Ft x 7.33 Ft | |
| Bedroom | 11.00 Ft x 8.50 Ft | |
| Storage | 7.33 Ft x 7.33 Ft |
| Features | |||||
|---|---|---|---|---|---|
| Back lane | Level | Parking Pad | |||
| RV | Washer | Refrigerator | |||
| Dishwasher | Stove | Dryer | |||
| Window Coverings | None | ||||
























