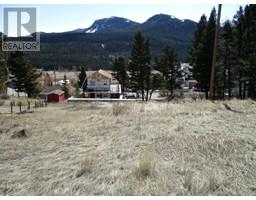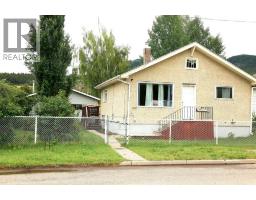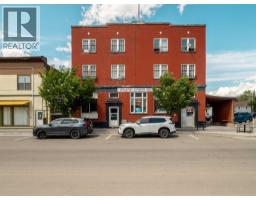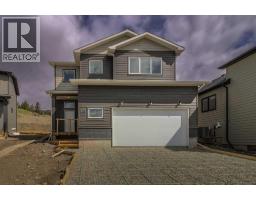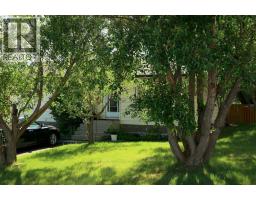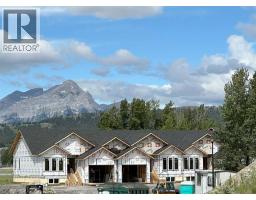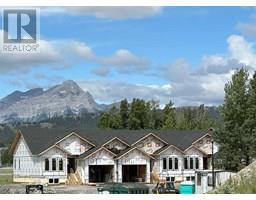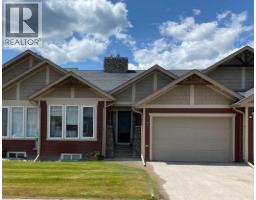6034 16 Avenue, Coleman, Alberta, CA
Address: 6034 16 Avenue, Coleman, Alberta
Summary Report Property
- MKT IDA2216113
- Building TypeHouse
- Property TypeSingle Family
- StatusBuy
- Added1 weeks ago
- Bedrooms3
- Bathrooms2
- Area1611 sq. ft.
- DirectionNo Data
- Added On03 Aug 2025
Property Overview
Mountain Lifestyle Meets Town Convenience – Willow Drive Gem in Coleman, AB -Welcome to this beautifully renovated 3-bedroom, 2-bath home nestled on a spacious 1.6-acre lot in the highly sought-after Willow Drive area of Coleman. Perfectly positioned across from the scenic Crowsnest River, this property offers direct backyard access to an extensive network of snowmobile, ATV, biking, and hiking trails—ideal for outdoor enthusiasts year-round.Enjoy the tranquility of acreage living with the convenience of town amenities just minutes away. Whether you're relaxing in your private hot tub area or taking a short walk to the stunning Star Creek Falls, every day here feels like a retreat.The home features tasteful renovations throughout, wired outbuildings for storage, while the large, fully insulated, drywalled, and heated shop provides the perfect space for hobbies, or a dream workspace.Don't miss this rare opportunity to own a slice of mountain paradise in one of Coleman’s most desirable neighborhoods. Contact your favourite REALTOR® for a private showing today! (id:51532)
Tags
| Property Summary |
|---|
| Building |
|---|
| Land |
|---|
| Level | Rooms | Dimensions |
|---|---|---|
| Second level | Bedroom | 10.92 Ft x 17.42 Ft |
| Main level | 3pc Bathroom | 5.58 Ft x 8.00 Ft |
| 4pc Bathroom | 11.33 Ft x 11.17 Ft | |
| Bedroom | 9.50 Ft x 8.17 Ft | |
| Foyer | 8.75 Ft x 5.92 Ft | |
| Kitchen | 14.75 Ft x 15.17 Ft | |
| Laundry room | 10.17 Ft x 7.17 Ft | |
| Living room | 14.75 Ft x 22.83 Ft | |
| Other | 9.75 Ft x 11.17 Ft | |
| Primary Bedroom | 9.75 Ft x 10.08 Ft | |
| Other | 2.92 Ft x 2.58 Ft |
| Features | |||||
|---|---|---|---|---|---|
| Other | PVC window | Closet Organizers | |||
| Level | Garage | Heated Garage | |||
| Garage | Detached Garage | Refrigerator | |||
| Oven - Electric | Dishwasher | Stove | |||
| Microwave | Washer & Dryer | None | |||





































