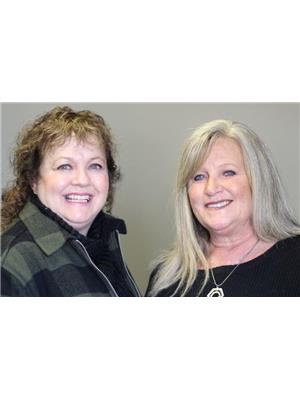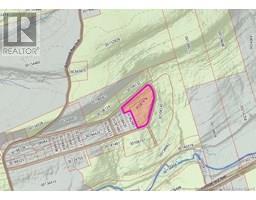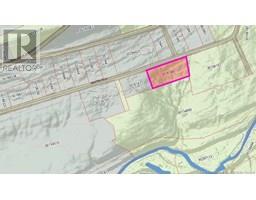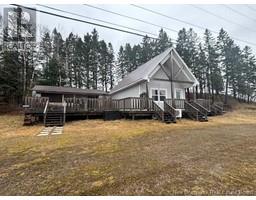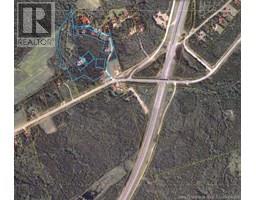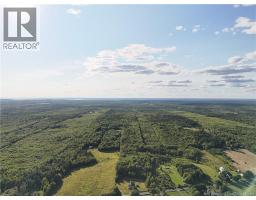85 South Canaan Road, Coles Island, New Brunswick, CA
Address: 85 South Canaan Road, Coles Island, New Brunswick
Summary Report Property
- MKT IDNB121290
- Building TypeHouse
- Property TypeSingle Family
- StatusBuy
- Added2 weeks ago
- Bedrooms7
- Bathrooms4
- Area4250 sq. ft.
- DirectionNo Data
- Added On25 Aug 2025
Property Overview
Welcome to this beautiful remodeled and extensively renovated farmhouse sitting on 45 acres on the Canaan River leading into the Washademoak Lake. Set on a picturesque countryside property this home blends rustic charm with modern comfort. The long driveway canopied with gorgeous trees opens to a spectacular view of this estate. You will see the fenced pastures for the horses with a 100x200 outdoor riding ring and then the barn with 6 box stalls and indoor riding arena and a new building that allows all options. This home features a spacious layout with generous living areas filled with natural light, ideal for family living and entertaining. A fully finished inlaw suite or 2 bedroom apartment sits over the garage with its own private entrance. In the 90's this home was lifted and a brand new 9ft concrete foundation was added with a walkout. There are a total of 7 bedrooms and 4 bathrooms so loads of room for everyone. Off the kitchen area you walk out onto the back deck and what an amazing view of the river and its like you are in your own world so private. There is a 3 season sun room, heated pool plus and a hot tub, this property offers everything. When you walk down to the beach there is a dock, great swimming, great boating and the island right across from you also goes with this property. Whether you are seeking a peaceful rural retreat, a multigenerational home or a unique property with endless possibilities this farmhouse offers it all in one. (id:51532)
Tags
| Property Summary |
|---|
| Building |
|---|
| Land |
|---|
| Level | Rooms | Dimensions |
|---|---|---|
| Second level | Bedroom | 11' x 10' |
| Bedroom | 8' x 15' | |
| Bedroom | 14' x 13' | |
| Primary Bedroom | 21' x 23' | |
| Main level | Laundry room | 8' x 6' |
| Bath (# pieces 1-6) | X | |
| Bedroom | 6'5'' x 12' | |
| Foyer | 25' x 6' | |
| Sunroom | 28' x 8' | |
| Office | 14' x 8' | |
| Family room | 14' x 16' | |
| Living room | 12' x 10' | |
| Dining room | 10' x 16' | |
| Kitchen | 16' x 19' |
| Features | |||||
|---|---|---|---|---|---|
| Treed | Balcony/Deck/Patio | Attached Garage | |||
| Garage | Inside Entry | Heat Pump | |||

















































