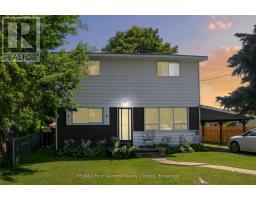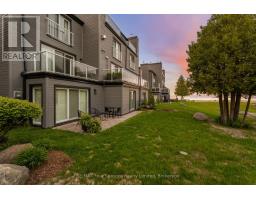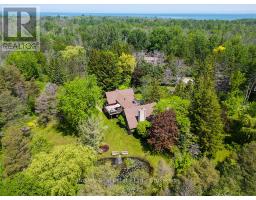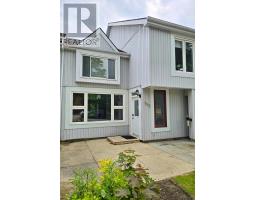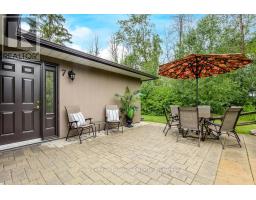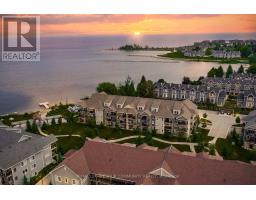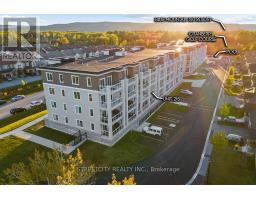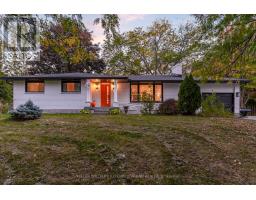301 - 1 SHIPYARD LANE, Collingwood, Ontario, CA
Address: 301 - 1 SHIPYARD LANE, Collingwood, Ontario
Summary Report Property
- MKT IDS12443939
- Building TypeApartment
- Property TypeSingle Family
- StatusBuy
- Added4 weeks ago
- Bedrooms2
- Bathrooms2
- Area1000 sq. ft.
- DirectionNo Data
- Added On03 Oct 2025
Property Overview
Downtown living at its finest! Steps away from beautiful Nottawasaga Bay and the charming shops, restaurants and services of our historic town. Welcome to this sun-filled, top-floor condo in the sought-after Shipyards community with magnificent views of the Escarpment. This spacious, recently renovated suite offers 1 bedroom complemented by a versatile den/guest room and 2 bathrooms. Situated on the quiet west side of the building you will enjoy fireworks over the bay from your private balcony or cozy evenings by the striking electric fireplace. Inside, the 2024 renovation shines with a stylish updated kitchen and bathroom, upgraded flooring, all-new appliances and custom-designed closets. Helpful touches include in-suite laundry and utility room, a dedicated indoor parking space, underground visitor parking, a large storage locker, plus bike and kayak storage. This secure, well-maintained building offers a welcoming community of neighbours and a recently refurbished social room complete with full kitchen, dining and living areas, a large TV, and walkout to a BBQ patio - perfect for hosting family celebrations. All this, just a 2-minute walk to downtown and a 15-minute drive to golf courses and ski hills - ideal for those looking to simplify life without sacrificing lifestyle. (id:51532)
Tags
| Property Summary |
|---|
| Building |
|---|
| Land |
|---|
| Level | Rooms | Dimensions |
|---|---|---|
| Main level | Kitchen | 3.84 m x 2.97 m |
| Living room | 3.84 m x 3.24 m | |
| Dining room | 3.9 m x 3.94 m | |
| Foyer | 3.87 m x 4.98 m | |
| Bathroom | 1.8 m x 2.66 m | |
| Primary Bedroom | 3.77 m x 6.64 m | |
| Bathroom | 2.4 m x 2.55 m | |
| Den | 3.84 m x 3.04 m | |
| Utility room | 2.21 m x 1.22 m |
| Features | |||||
|---|---|---|---|---|---|
| Elevator | Balcony | Carpet Free | |||
| In suite Laundry | Underground | Garage | |||
| Dishwasher | Dryer | Microwave | |||
| Stove | Washer | Refrigerator | |||
| Central air conditioning | Party Room | Visitor Parking | |||
| Fireplace(s) | Storage - Locker | ||||
































