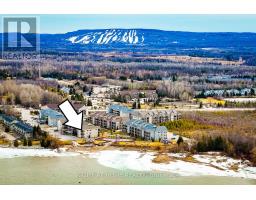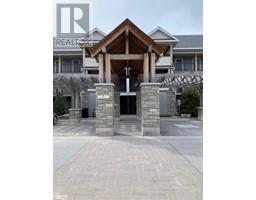32 NETTLETON COURT, Collingwood, Ontario, CA
Address: 32 NETTLETON COURT, Collingwood, Ontario
Summary Report Property
- MKT IDS10438343
- Building TypeHouse
- Property TypeSingle Family
- StatusRent
- Added7 weeks ago
- Bedrooms3
- Bathrooms2
- AreaNo Data sq. ft.
- DirectionNo Data
- Added On03 Dec 2024
Property Overview
Ski Season rental available: Enjoy this charming 1800 square foot bungalow in Collingwood, just steps from Georgian Bay and minutes from the ski hills. This smoke-free home features a fully equipped kitchen with stainless steel appliances, a gas stove, and granite countertops. The dining room, which seats 6, overlooks a private backyard deck. There are two living rooms: one with a gas fireplace for cozy gatherings and another with a large Smart TV. The spacious master bedroom, located at the back of the home, includes a king bed and an ensuite bathroom with a separate tub and a walk-in glass shower. Two additional bedrooms, each with queen beds, share a full bathroom at the front of the house. The home boasts lovely hardwood floors throughout and travertine tile in the bathrooms and foyer. Additional amenities include central AC, central vacuum, and a private backyard with a deck featuring a hot tub, gas BBQ, and seating for 6 around the dining table, plus ample lounge seating. Located just 1-2 minutes from downtown Collingwood and 10 minutes from Blue Mountains for skiing! 4 month rental minimum, flexible dates. (id:51532)
Tags
| Property Summary |
|---|
| Building |
|---|
| Land |
|---|
| Level | Rooms | Dimensions |
|---|---|---|
| Main level | Other | 7.65 m x 9.75 m |
| Primary Bedroom | 6.12 m x 3.68 m | |
| Bedroom | 3.68 m x 6.1 m | |
| Bedroom | 6.12 m x 3.05 m | |
| Other | Measurements not available | |
| Bathroom | Measurements not available | |
| Laundry room | Measurements not available |
| Features | |||||
|---|---|---|---|---|---|
| Attached Garage | Water Heater - Tankless | Central Vacuum | |||
| Dryer | Hot Tub | Microwave | |||
| Refrigerator | Stove | Washer | |||
| Central air conditioning | Separate Heating Controls | ||||















