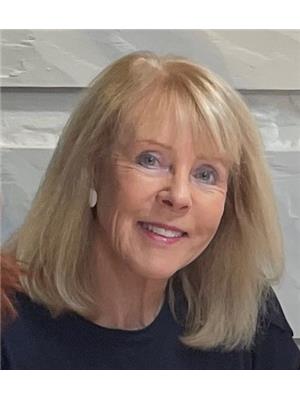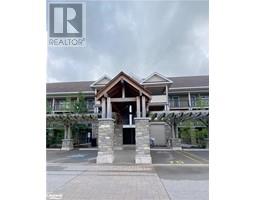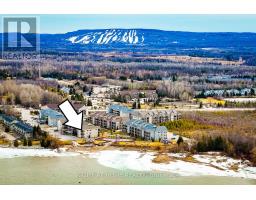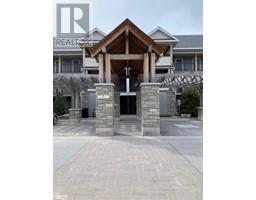57 SLALOM GATE Road CW01-Collingwood, Collingwood, Ontario, CA
Address: 57 SLALOM GATE Road, Collingwood, Ontario
Summary Report Property
- MKT ID40647254
- Building TypeHouse
- Property TypeSingle Family
- StatusRent
- Added1 days ago
- Bedrooms5
- Bathrooms3
- AreaNo Data sq. ft.
- DirectionNo Data
- Added On03 Dec 2024
Property Overview
LOG chalet for the true Winter Ski Season experience! Property is offered from Jan. 3 - Apr. 3 and owners will consider any length of rental in that time period. Utilities are on top of rent (Hydro, Gas, Satellite, Internet), heat and hydro run about $450/mth. Near Blue Mtn and Spa Scandinave, w open concept great room and gas woodstove, walk out to private back deck w hot tub & sauna and mountain views. 5 Bedrooms (4 on 2nd level with Queen beds each, 1 in basement with a bunk set Twin/Twin), 3 baths, primary bedroom w semi-ensuite, gas fireplace, FA gas heat, finished basement w media rm & bunk room bdrm, quick drive to all ski areas, grocery stores, cinema & dining. Tenant may pay for bi-weekly servicing of hot tub all winter or have it shut down prior to rental. Non-allergenic dog considered. No smoking nor vaping of any substance inside the chalet. Security / utilities deposit of $5,000 required, will be held by the Landlord and reconciled at the end of the Lease. Tenant to supply their own sheets, pillowcases and towels and pay for professional cleaning at end of Lease. Tenant must provide a permanent residence address other than the subject property. Absolutely NO subletting use for AirBnB type rentals. (id:51532)
Tags
| Property Summary |
|---|
| Building |
|---|
| Land |
|---|
| Level | Rooms | Dimensions |
|---|---|---|
| Second level | 3pc Bathroom | Measurements not available |
| 4pc Bathroom | Measurements not available | |
| Bedroom | 10'0'' x 10'0'' | |
| Bedroom | 10'0'' x 10'0'' | |
| Bedroom | 15'0'' x 15'0'' | |
| Primary Bedroom | 15'0'' x 15'0'' | |
| Basement | Bedroom | 10'0'' x 10'0'' |
| Main level | Great room | 25'0'' x 25'0'' |
| 3pc Bathroom | Measurements not available |
| Features | |||||
|---|---|---|---|---|---|
| Crushed stone driveway | Recreational | Attached Garage | |||
| Dishwasher | Dryer | Microwave | |||
| Refrigerator | Sauna | Stove | |||
| Washer | Window Coverings | Hot Tub | |||
| None | |||||

















